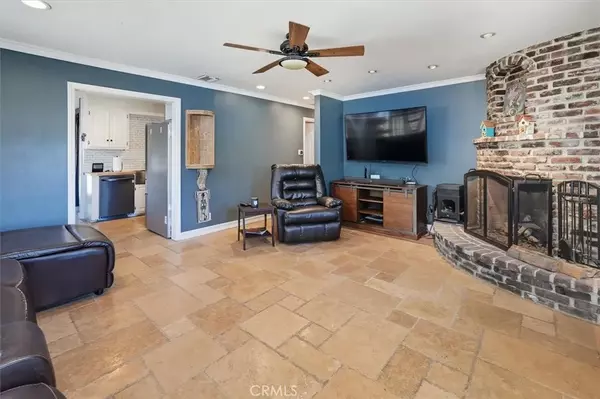
2 Beds
2 Baths
1,386 SqFt
2 Beds
2 Baths
1,386 SqFt
Key Details
Property Type Single Family Home
Sub Type Detached
Listing Status Pending
Purchase Type For Sale
Square Footage 1,386 sqft
Price per Sqft $577
Subdivision Custom Newhall 1 (Cnew1)
MLS Listing ID SR25200198
Bedrooms 2
Full Baths 2
Year Built 1955
Lot Size 7,496 Sqft
Property Sub-Type Detached
Property Description
Location
State CA
County Los Angeles
Zoning SCUR2
Direction Lyons to De Wolfe or Wiley to Evans to De Wolfe
Interior
Interior Features Copper Plumbing Full, Recessed Lighting
Heating Fireplace, Forced Air Unit, Wood Stove
Cooling Central Forced Air
Flooring Laminate, Stone, Tile
Fireplaces Type FP in Living Room, Raised Hearth
Fireplace No
Appliance Dishwasher, Dryer, Microwave, Refrigerator, Washer, Gas Oven, Barbecue, Gas Range
Exterior
Parking Features Garage
Garage Spaces 2.0
Utilities Available Electricity Connected, Natural Gas Connected, Sewer Connected, Water Connected
View Y/N Yes
Water Access Desc Public
Porch Covered, Concrete
Total Parking Spaces 2
Building
Story 1
Sewer Public Sewer
Water Public
Level or Stories 1
Others
Tax ID 2829011028
Acceptable Financing Cash, Conventional, FHA, VA, Cash To New Loan
Listing Terms Cash, Conventional, FHA, VA, Cash To New Loan
Special Listing Condition Standard


“My job is to find and attract mastery-based agents to the office, protect the culture, and make sure everyone is happy! ”






