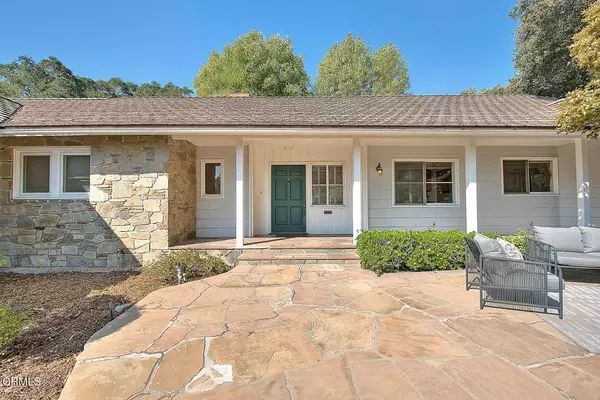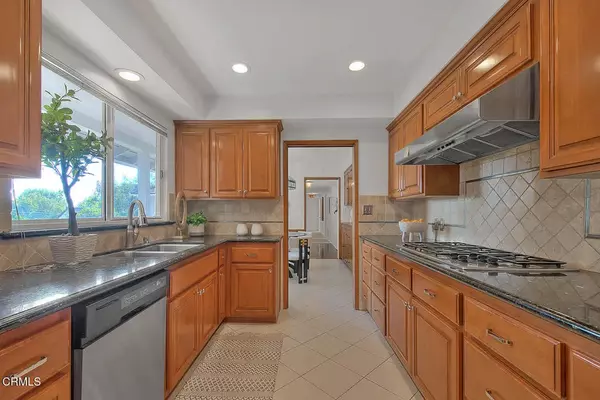
3 Beds
2.5 Baths
2,885 SqFt
3 Beds
2.5 Baths
2,885 SqFt
Open House
Sat Nov 15, 2:00pm - 4:00pm
Key Details
Property Type Single Family Home
Sub Type Detached
Listing Status Active
Purchase Type For Sale
Square Footage 2,885 sqft
Price per Sqft $866
MLS Listing ID P1-24893
Style Traditional
Bedrooms 3
Full Baths 2
Half Baths 1
Year Built 1952
Lot Size 0.402 Acres
Property Sub-Type Detached
Property Description
Location
State CA
County Los Angeles
Direction On Sierra Madre Blvd north of Huntington Dr.
Interior
Interior Features Granite Counters, Recessed Lighting
Heating Forced Air Unit
Cooling Central Forced Air
Flooring Carpet, Tile, Wood
Fireplaces Type FP in Family Room, FP in Living Room
Fireplace No
Appliance Dishwasher, Dryer, Microwave, Refrigerator, Washer, Electric Oven, Gas Stove
Exterior
Parking Features Gated, Garage - Two Door
Garage Spaces 3.0
View Y/N Yes
Water Access Desc Private
Porch Stone/Tile, Concrete, Patio
Total Parking Spaces 3
Building
Story 1
Sewer Public Sewer
Water Private
Level or Stories 1
Others
Senior Community No
Tax ID 5331023008
Acceptable Financing Cash To New Loan
Listing Terms Cash To New Loan


“My job is to find and attract mastery-based agents to the office, protect the culture, and make sure everyone is happy! ”






