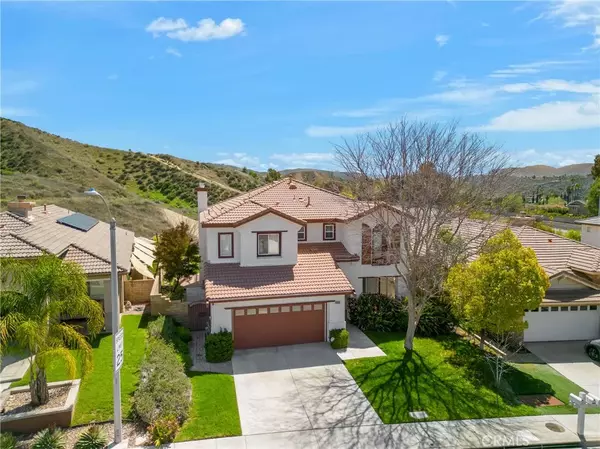5 Beds
4.5 Baths
3,143 SqFt
5 Beds
4.5 Baths
3,143 SqFt
Key Details
Property Type Single Family Home
Sub Type Detached
Listing Status Active
Purchase Type For Sale
Square Footage 3,143 sqft
Price per Sqft $317
Subdivision Wispering Oaks (Wisro)
MLS Listing ID SR25077618
Bedrooms 5
Full Baths 3
Half Baths 1
Year Built 2002
Property Sub-Type Detached
Property Description
Location
State CA
County Los Angeles
Zoning SCUR2
Direction 5 Freeway to McBean Parkway to Copper Hill Dr Turn on High Ridge Dr home will be on the right
Interior
Interior Features Recessed Lighting
Heating Forced Air Unit
Cooling Central Forced Air, Gas
Flooring Carpet, Laminate
Fireplaces Type FP in Family Room
Fireplace No
Appliance Dishwasher, Disposal, Dryer, Microwave, Refrigerator, Washer, Double Oven
Exterior
Parking Features Direct Garage Access
Garage Spaces 3.0
View Y/N Yes
Water Access Desc Public
View Mountains/Hills
Roof Type Tile/Clay
Accessibility None
Porch Covered, Concrete, Patio Open
Building
Story 2
Sewer Public Sewer
Water Public
Level or Stories 2
Others
Tax ID 3244150036
Special Listing Condition Standard
Virtual Tour https://www.hshprodmls2.com/28514highridgedr

“My job is to find and attract mastery-based agents to the office, protect the culture, and make sure everyone is happy! ”






