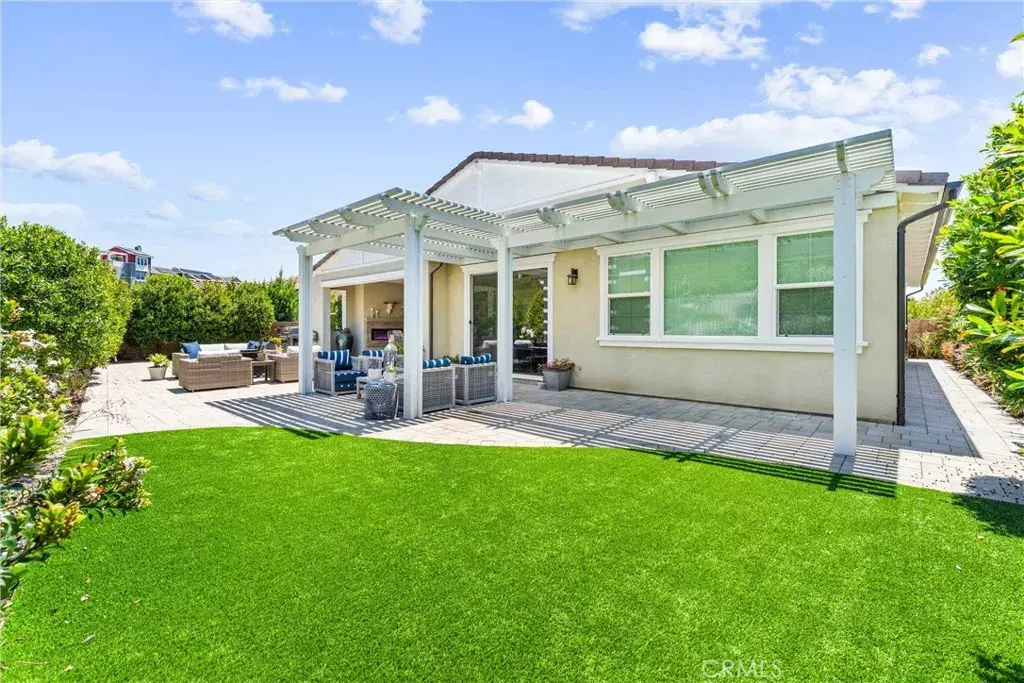2 Beds
3.5 Baths
2,121 SqFt
2 Beds
3.5 Baths
2,121 SqFt
Key Details
Property Type Single Family Home
Sub Type Detached
Listing Status Active
Purchase Type For Sale
Square Footage 2,121 sqft
Price per Sqft $848
MLS Listing ID OC25104009
Bedrooms 2
Full Baths 2
Half Baths 1
HOA Fees $438/mo
Year Built 2019
Property Sub-Type Detached
Property Description
Location
State CA
County Orange
Direction From Cow Camp, North on Chiquita Canyon. Right/East on Airoso St. Left/North on Vagar.
Interior
Interior Features Pantry, Recessed Lighting, Stone Counters
Heating Forced Air Unit, Energy Star
Cooling Central Forced Air, Energy Star
Flooring Wood
Fireplaces Type Patio/Outdoors
Fireplace No
Appliance Dishwasher, 6 Burner Stove
Laundry Gas & Electric Dryer HU
Exterior
Parking Features Garage
Garage Spaces 2.0
Pool Community/Common, Association, Heated
Utilities Available Cable Connected, Electricity Connected, Natural Gas Connected, Sewer Connected, Water Connected
Amenities Available Biking Trails, Bocce Ball Court, Card Room, Gym/Ex Room, Hiking Trails, Meeting Room, Other Courts, Outdoor Cooking Area, Picnic Area, Playground, Barbecue, Fire Pit, Pool
View Y/N Yes
Water Access Desc Public
View Pasture, Meadow
Porch Covered, Concrete, Lanai
Building
Story 1
Sewer Public Sewer
Water Public
Level or Stories 1
Others
HOA Name Rancho MV
HOA Fee Include Exterior Bldg Maintenance
Tax ID 75549133
Special Listing Condition Standard

“My job is to find and attract mastery-based agents to the office, protect the culture, and make sure everyone is happy! ”






