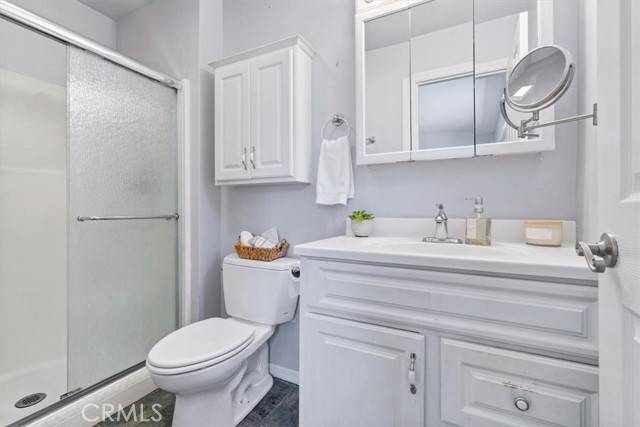3 Beds
2 Baths
1,214 SqFt
3 Beds
2 Baths
1,214 SqFt
OPEN HOUSE
Sun May 18, 12:00pm - 3:00pm
Key Details
Property Type Single Family Home
Sub Type Detached
Listing Status Active
Purchase Type For Sale
Square Footage 1,214 sqft
Price per Sqft $679
MLS Listing ID SC25104324
Style Detached
Bedrooms 3
Full Baths 2
Construction Status Additions/Alterations,Turnkey
HOA Y/N No
Year Built 1977
Lot Size 4,750 Sqft
Acres 0.109
Lot Dimensions 37 X 117
Property Sub-Type Detached
Property Description
Welcome to this inviting three-bedroom, two-bath home located in the heart of Baywood right along the scenic El Moro bicycle path. Perfectly situated for outdoor enthusiasts and those who appreciate easy access to downtown Baywood, local shops, Baywood Elementary, Los Oso Middle School, and nearby nature trails. The sunny yellow exterior with its bold red door offers charming curb appeal, while the freshly painted interior creates a bright, move-in ready space. Inside, the home features a flexible floor plan ideal for a growing family, including a partially renovated garage that adds a bonus room with an office and laundry area, plus an adjacent sleeping space--great for guests, hobbies, or working from home. Solar panels and a Tesla backup battery keep your energy costs low. Step outside into a beautifully curated garden retreat. The yard boasts a Meyer lemon tree, Meyer lime tree, espalier apple tree, and prolific olallieberry vines. Seasonal blooms include vibrant freesias in a variety of colors and cheerful daffodils in early spring. Three raised garden beds offer space for growing vegetables or flowers, while eight rain barrels support sustainable gardening. To top it all off, there's a detached office, art room, or playhouse complete with a cozy sleeping loft--ideal as a creative space or guest retreat. This unique Baywood gem blends comfort, character, and outdoor beauty--you won't want to miss it!!
Location
State CA
County San Luis Obispo
Area Los Osos (93402)
Zoning RSF
Interior
Interior Features Copper Plumbing Full
Heating Natural Gas
Flooring Laminate, Tile
Equipment Dishwasher, Disposal, Microwave, Solar Panels, Gas Range, Water Purifier
Appliance Dishwasher, Disposal, Microwave, Solar Panels, Gas Range, Water Purifier
Laundry Closet Full Sized
Exterior
Exterior Feature Stucco, Frame
Fence Wood
Utilities Available Cable Connected, Electricity Connected, Natural Gas Connected, Sewer Connected, Water Connected
View Mountains/Hills
Roof Type Composition,Shingle
Total Parking Spaces 4
Building
Story 1
Lot Size Range 4000-7499 SF
Sewer Public Sewer
Water Public
Architectural Style Craftsman/Bungalow
Level or Stories 1 Story
Construction Status Additions/Alterations,Turnkey
Others
Acceptable Financing Cash, Conventional, FHA, Cash To New Loan
Listing Terms Cash, Conventional, FHA, Cash To New Loan
Special Listing Condition Standard

“My job is to find and attract mastery-based agents to the office, protect the culture, and make sure everyone is happy! ”






