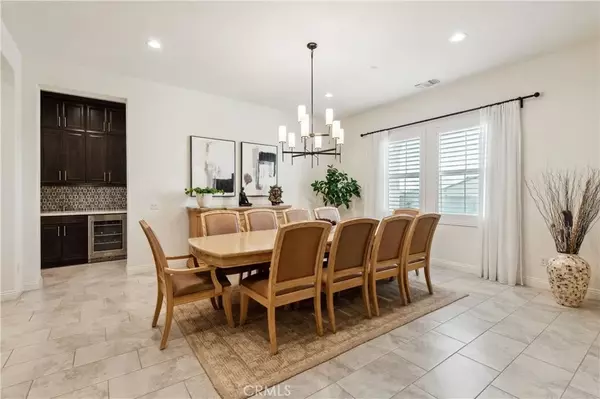5 Beds
6.5 Baths
4,986 SqFt
5 Beds
6.5 Baths
4,986 SqFt
Key Details
Property Type Single Family Home
Sub Type Detached
Listing Status Pending
Purchase Type For Sale
Square Footage 4,986 sqft
Price per Sqft $361
MLS Listing ID IV25109036
Bedrooms 5
Full Baths 5
Half Baths 1
Year Built 2021
Property Sub-Type Detached
Property Description
Location
State CA
County Riverside
Zoning R-A-1
Direction FROM VAN BUREN, TAKE MOCKINGBIRD CANYON TO MARKHAM AND CORINNE WAY
Interior
Heating Forced Air Unit
Cooling Central Forced Air
Fireplaces Type FP in Living Room
Fireplace No
Exterior
Parking Features Garage, Gated
Garage Spaces 3.0
Pool Below Ground, Private
View Y/N Yes
Water Access Desc Public
View Mountains/Hills
Roof Type Tile/Clay
Building
Story 1
Sewer Engineered Septic
Water Public
Level or Stories 1
Others
Tax ID 273480029
Special Listing Condition Standard
Virtual Tour https://my.matterport.com/show/?m=3NK2whNrdkf&mls=1

“My job is to find and attract mastery-based agents to the office, protect the culture, and make sure everyone is happy! ”






