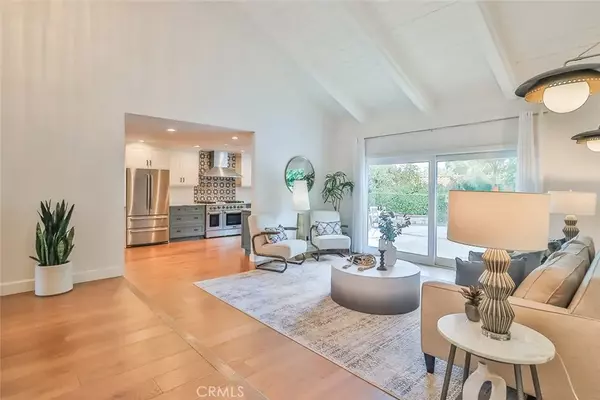4 Beds
3 Baths
2,846 SqFt
4 Beds
3 Baths
2,846 SqFt
Key Details
Property Type Single Family Home
Sub Type Detached
Listing Status Active Under Contract
Purchase Type For Sale
Square Footage 2,846 sqft
Price per Sqft $597
Subdivision Village Homes (726)
MLS Listing ID SR25135200
Bedrooms 4
Full Baths 3
HOA Fees $260/qua
Year Built 1975
Property Sub-Type Detached
Property Description
Location
State CA
County Ventura
Zoning RPD4U
Direction Triunfo Canyon Rd to Hartglen Ave, to Lindengrove.
Interior
Interior Features Beamed Ceilings, Recessed Lighting
Heating Forced Air Unit
Cooling Central Forced Air
Flooring Tile, Wood
Fireplaces Type FP in Family Room
Fireplace No
Appliance Dishwasher, Microwave, 6 Burner Stove, Double Oven, Gas Stove
Exterior
Parking Features Direct Garage Access
Garage Spaces 3.0
Pool Below Ground, Private
Amenities Available Call for Rules
View Y/N Yes
Water Access Desc Public
View Pool
Roof Type Tile/Clay
Porch Concrete
Building
Story 2
Sewer Public Sewer
Water Public
Level or Stories 2
Others
HOA Name Village Homes Property Ow
Tax ID 6960243025
Special Listing Condition Standard

“My job is to find and attract mastery-based agents to the office, protect the culture, and make sure everyone is happy! ”






