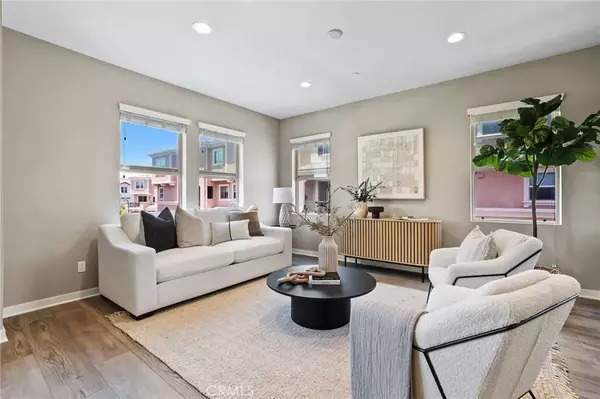3 Beds
3.5 Baths
1,410 SqFt
3 Beds
3.5 Baths
1,410 SqFt
Key Details
Property Type Multi-Family
Sub Type All Other Attached
Listing Status Active
Purchase Type For Sale
Square Footage 1,410 sqft
Price per Sqft $673
MLS Listing ID OC25134833
Style Modern
Bedrooms 3
Full Baths 2
Half Baths 1
HOA Fees $195/mo
Year Built 2021
Property Sub-Type All Other Attached
Property Description
Location
State CA
County Orange
Direction Portola Pkwy to Glenn Ranch rt on Portola Oaks (gate access)
Interior
Interior Features Balcony, Living Room Balcony, Recessed Lighting
Heating Forced Air Unit
Cooling Central Forced Air
Flooring Carpet, Linoleum/Vinyl
Fireplace No
Appliance Dishwasher, Microwave, Refrigerator, Gas Range
Exterior
Parking Features Garage
Garage Spaces 2.0
Pool Association
Utilities Available Electricity Connected, Water Connected
Amenities Available Outdoor Cooking Area, Paddle Tennis, Picnic Area, Playground, Sport Court, Barbecue, Fire Pit, Pool
View Y/N Yes
Water Access Desc Public
View Mountains/Hills, Pool, Neighborhood
Roof Type Tile/Clay
Porch Patio
Building
Story 3
Sewer Public Sewer
Water Public
Level or Stories 3
Others
HOA Name IRONRIDGE
Tax ID 93248309
Special Listing Condition Standard

“My job is to find and attract mastery-based agents to the office, protect the culture, and make sure everyone is happy! ”






