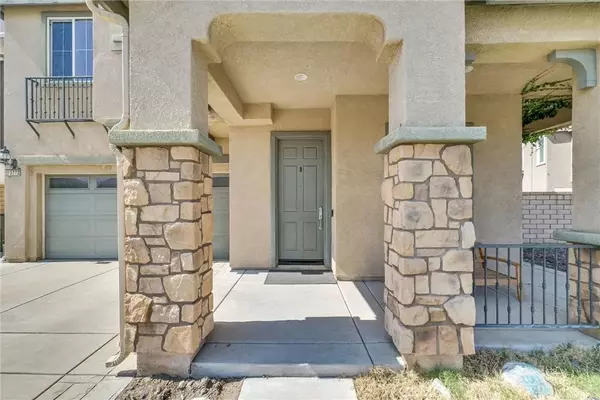GET MORE INFORMATION
$ 941,000
$ 949,000 0.8%
4 Beds
3.5 Baths
2,378 SqFt
$ 941,000
$ 949,000 0.8%
4 Beds
3.5 Baths
2,378 SqFt
Key Details
Sold Price $941,000
Property Type Single Family Home
Sub Type Detached
Listing Status Sold
Purchase Type For Sale
Square Footage 2,378 sqft
Price per Sqft $395
MLS Listing ID IV25134865
Sold Date 08/07/25
Style Traditional
Bedrooms 4
Full Baths 2
Half Baths 1
Year Built 2007
Property Sub-Type Detached
Property Description
Location
State CA
County San Bernardino
Direction Wardman Bullock Rd. West on San Angelo Rd. North on Nutwood and Santa Lucia
Interior
Interior Features Recessed Lighting
Heating Forced Air Unit
Cooling Central Forced Air
Flooring Carpet, Tile
Fireplaces Type FP in Family Room
Fireplace No
Appliance Dishwasher, Microwave, Gas Oven, Gas Stove
Exterior
Garage Spaces 2.0
Pool Below Ground, Private, Gunite, Heated
Utilities Available Electricity Available, Natural Gas Available, Sewer Connected
View Y/N Yes
Water Access Desc Public
View Mountains/Hills
Roof Type Tile/Clay
Porch Covered, Patio
Building
Story 2
Sewer Public Sewer
Water Public
Level or Stories 2
Others
Tax ID 0226532040000
Special Listing Condition Standard

Bought with John Zaki JOHN ZAKI BROKER
“My job is to find and attract mastery-based agents to the office, protect the culture, and make sure everyone is happy! ”






