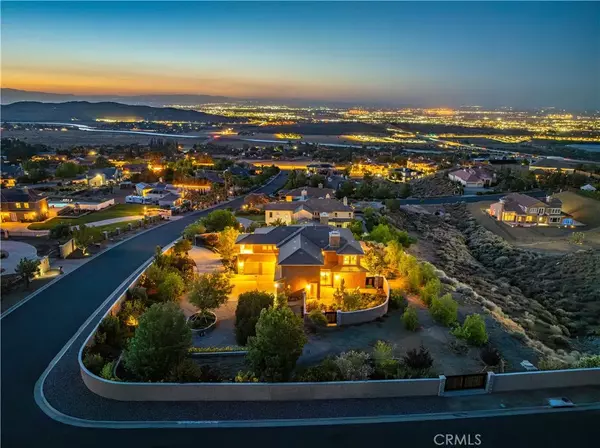
6 Beds
5.5 Baths
4,591 SqFt
6 Beds
5.5 Baths
4,591 SqFt
Key Details
Property Type Single Family Home
Sub Type Detached
Listing Status Active
Purchase Type For Sale
Square Footage 4,591 sqft
Price per Sqft $266
MLS Listing ID SR25142287
Bedrooms 6
Full Baths 5
Half Baths 1
Year Built 2006
Property Sub-Type Detached
Property Description
Location
State CA
County Los Angeles
Zoning LCRA1*
Direction From Los Angeles: I5 N to 14N, Exit W Ave S, Left on Ave S, Left on Tierra Subida, Left on Lakeview, Left on Geiger. Property on the right.
Interior
Interior Features 2 Staircases
Heating Forced Air Unit
Cooling Central Forced Air
Flooring Laminate
Fireplaces Type FP in Living Room
Fireplace No
Appliance Dishwasher, Disposal, Microwave
Exterior
Parking Features Garage
Garage Spaces 3.0
Utilities Available Electricity Connected, Natural Gas Connected, Sewer Connected, Water Connected
View Y/N Yes
Water Access Desc Public
View Lake/River, Mountains/Hills, City Lights
Roof Type Tile/Clay
Building
Story 2
Sewer Conventional Septic
Water Public
Level or Stories 2
Others
Tax ID 3054009035
Special Listing Condition Standard


“My job is to find and attract mastery-based agents to the office, protect the culture, and make sure everyone is happy! ”






