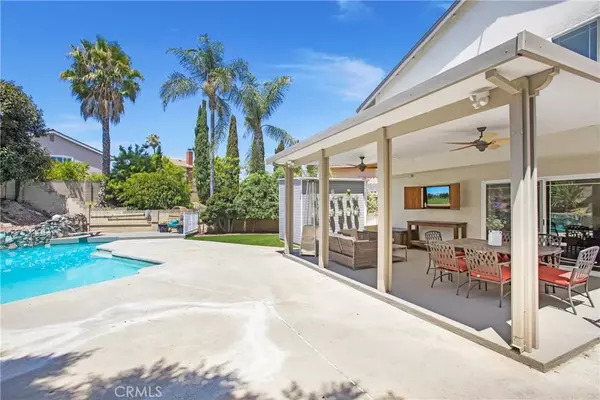4 Beds
3 Baths
2,600 SqFt
4 Beds
3 Baths
2,600 SqFt
Key Details
Property Type Single Family Home
Sub Type Detached
Listing Status Active
Purchase Type For Sale
Square Footage 2,600 sqft
Price per Sqft $595
Subdivision Aegean Hills Central (Ah)
MLS Listing ID OC25154318
Bedrooms 4
Full Baths 3
Year Built 1967
Property Sub-Type Detached
Property Description
Location
State CA
County Orange
Zoning R-1
Direction Alicia Pkwy to Althea right on Adriana to end of cul de sac
Interior
Interior Features Recessed Lighting, Two Story Ceilings
Heating Forced Air Unit
Cooling Central Forced Air
Flooring Tile, Wood
Fireplaces Type FP in Family Room, FP in Living Room
Fireplace No
Appliance Dishwasher, Disposal, Dryer, Refrigerator, Washer, Double Oven
Laundry Washer Hookup
Exterior
Parking Features Direct Garage Access, Garage Door Opener
Garage Spaces 2.0
Pool Private, Heated
View Y/N Yes
Water Access Desc Public
View Mountains/Hills, Neighborhood, Trees/Woods
Porch Covered, Patio Open, Wrap Around
Building
Story 2
Sewer Public Sewer
Water Public
Level or Stories 2
Others
Tax ID 61906116
Special Listing Condition Standard

“My job is to find and attract mastery-based agents to the office, protect the culture, and make sure everyone is happy! ”






