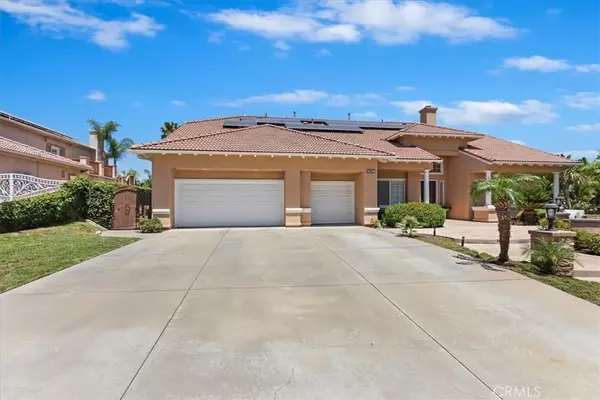4 Beds
4.5 Baths
3,183 SqFt
4 Beds
4.5 Baths
3,183 SqFt
Key Details
Property Type Single Family Home
Sub Type Detached
Listing Status Active
Purchase Type For Sale
Square Footage 3,183 sqft
Price per Sqft $408
MLS Listing ID IG25171783
Style Ranch
Bedrooms 4
Full Baths 3
Half Baths 1
Year Built 2000
Property Sub-Type Detached
Property Description
Location
State CA
County Riverside
Direction GPS
Interior
Interior Features Granite Counters, Recessed Lighting
Heating Forced Air Unit
Cooling Central Forced Air, Zoned Area(s), Dual
Flooring Stone, Wood
Fireplaces Type FP in Family Room, FP in Living Room
Fireplace No
Appliance Dishwasher, Disposal, Microwave, Refrigerator, Double Oven, Gas Stove, Recirculated Exhaust Fan, Vented Exhaust Fan
Laundry Gas
Exterior
Parking Features Direct Garage Access
Garage Spaces 3.0
Fence Wrought Iron
Pool Below Ground, Private, Gunite, Heated, Filtered, Waterfall
View Y/N Yes
Water Access Desc Public
Roof Type Tile/Clay
Porch Slab
Building
Story 1
Sewer Public Sewer
Water Public
Level or Stories 1
Others
Tax ID 120470021
Special Listing Condition Standard
Virtual Tour https://thephotodewd.tf.media/x2424560

“My job is to find and attract mastery-based agents to the office, protect the culture, and make sure everyone is happy! ”






