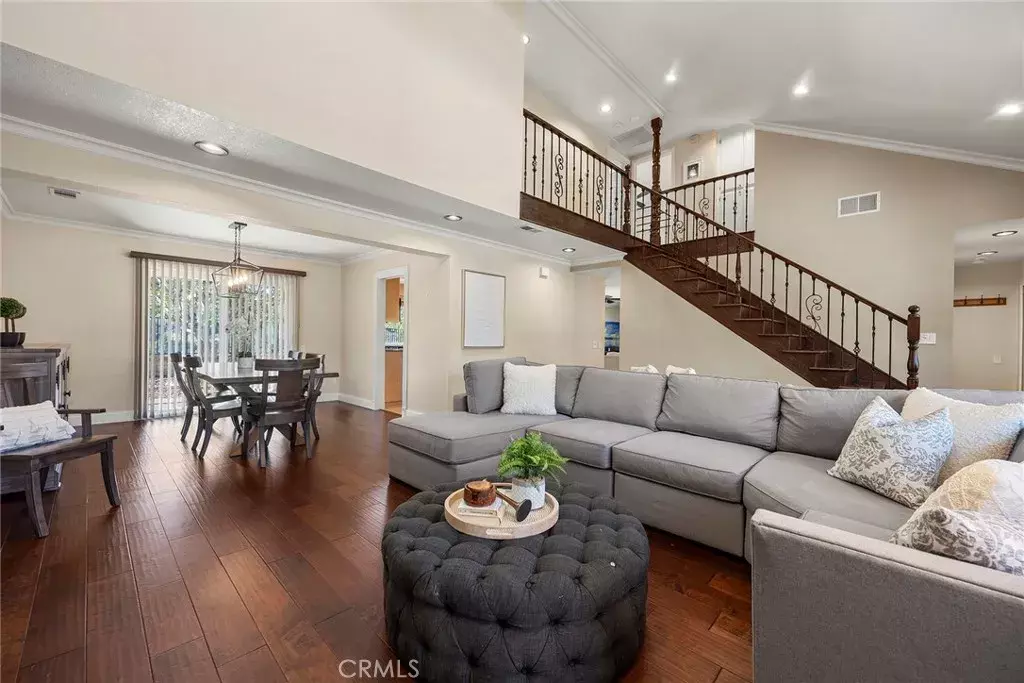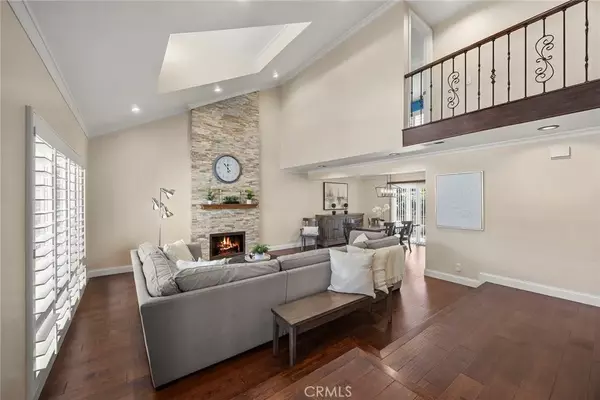
4 Beds
3 Baths
2,436 SqFt
4 Beds
3 Baths
2,436 SqFt
Key Details
Property Type Single Family Home
Sub Type Detached
Listing Status Pending
Purchase Type For Sale
Square Footage 2,436 sqft
Price per Sqft $572
Subdivision Ridgeview (Rivw)
MLS Listing ID PW25238826
Bedrooms 4
Full Baths 3
HOA Fees $140/mo
Year Built 1984
Lot Size 6,000 Sqft
Property Sub-Type Detached
Property Description
Location
State CA
County Orange
Direction Nohl Ranch to Camino Grande to Highland * Home is on LEFT VIEW side!
Interior
Interior Features Balcony, Coffered Ceiling(s), Granite Counters, Pantry, Recessed Lighting
Heating Forced Air Unit
Cooling Central Forced Air
Flooring Carpet, Tile, Wood
Fireplaces Type FP in Living Room, Gas
Fireplace No
Appliance Convection Oven, Dishwasher, Disposal, Double Oven, Gas Stove, Microwave, Water Line to Refr
Laundry Gas, Washer Hookup
Exterior
Parking Features Direct Garage Access, Garage, Garage - Single Door, Garage Door Opener
Garage Spaces 2.0
Fence Wrought Iron
Amenities Available Pool
View Y/N Yes
Water Access Desc Public
View City Lights, Mountains/Hills, Trees/Woods, Valley/Canyon
Roof Type Tile/Clay
Porch Concrete, Covered
Total Parking Spaces 2
Building
Story 2
Sewer Public Sewer
Water Public
Level or Stories 2
Others
HOA Name Ridgeview Tennis/Swim
Tax ID 36536103
Acceptable Financing Cash, Cash To New Loan
Listing Terms Cash, Cash To New Loan
Special Listing Condition Standard


“My job is to find and attract mastery-based agents to the office, protect the culture, and make sure everyone is happy! ”






