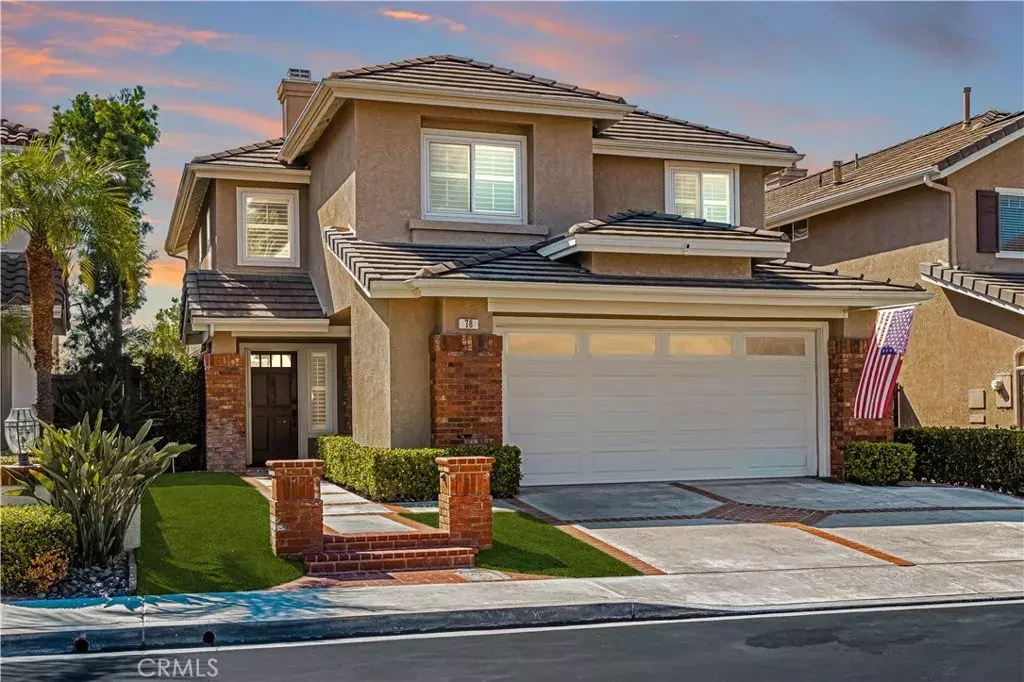
4 Beds
2.5 Baths
2,162 SqFt
4 Beds
2.5 Baths
2,162 SqFt
Open House
Sat Nov 01, 12:00pm - 3:00pm
Sun Nov 02, 1:00pm - 4:00pm
Key Details
Property Type Single Family Home
Sub Type Detached
Listing Status Active
Purchase Type For Sale
Square Footage 2,162 sqft
Price per Sqft $601
Subdivision California Vista (Fcv)
MLS Listing ID OC25239671
Style Traditional
Bedrooms 4
Full Baths 2
Half Baths 1
HOA Fees $93/mo
Year Built 1994
Lot Size 3,420 Sqft
Property Sub-Type Detached
Property Description
Location
State CA
County Orange
Direction see google maps
Interior
Interior Features Pantry, Recessed Lighting
Heating Fireplace, Forced Air Unit
Cooling Central Forced Air, Electric
Flooring Carpet, Linoleum/Vinyl
Fireplaces Type FP in Family Room, Gas, Gas Starter
Fireplace No
Appliance Dishwasher, Disposal, Microwave, Refrigerator, Convection Oven, Electric Oven, Freezer, Gas Stove, Ice Maker, Barbecue
Laundry Gas & Electric Dryer HU
Exterior
Parking Features Garage - Two Door, Garage Door Opener
Garage Spaces 2.0
Fence Excellent Condition, Wrought Iron
Utilities Available Cable Available, Electricity Connected, Natural Gas Connected, Phone Available, Sewer Connected, Water Connected
Amenities Available Biking Trails, Hiking Trails
View Y/N Yes
Water Access Desc Public
View Mountains/Hills, Panoramic, City Lights
Roof Type Concrete
Porch Covered, Concrete, Patio Open, Wood
Total Parking Spaces 4
Building
Story 2
Sewer Public Sewer
Water Public
Level or Stories 2
Others
HOA Name Foothill Antibes
Tax ID 61212110
Acceptable Financing Cash, Conventional, FHA, Cash To New Loan
Listing Terms Cash, Conventional, FHA, Cash To New Loan
Special Listing Condition Standard
Virtual Tour https://drive.google.com/file/d/18eTHgAkACymEd2z-rYElQUGAN4TBTtOP/view?usp=sharing


“My job is to find and attract mastery-based agents to the office, protect the culture, and make sure everyone is happy! ”






