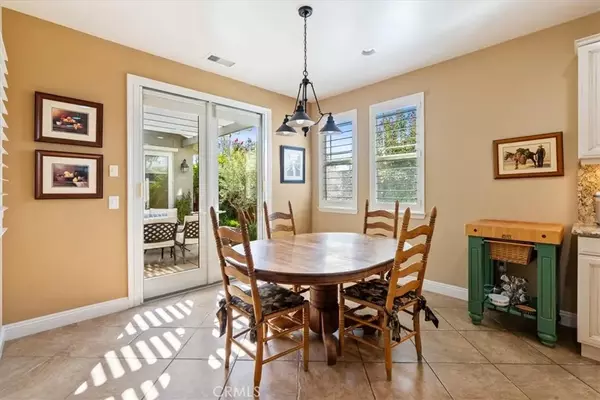
3 Beds
2 Baths
2,330 SqFt
3 Beds
2 Baths
2,330 SqFt
Key Details
Property Type Single Family Home
Sub Type Detached
Listing Status Active
Purchase Type For Sale
Square Footage 2,330 sqft
Price per Sqft $412
Subdivision Pr City Limits East(110)
MLS Listing ID NS25248387
Style Craftsman,Craftsman/Bungalow
Bedrooms 3
Full Baths 2
HOA Fees $396/mo
Year Built 2006
Lot Size 7,528 Sqft
Property Sub-Type Detached
Property Description
Location
State CA
County San Luis Obispo
Direction 46 E to Buena Vista- left at River Oak, Right on Clubhouse to gate. Get gate code fr Terri
Interior
Interior Features Granite Counters, Recessed Lighting, Stone Counters
Cooling Central Forced Air
Flooring Tile, Wood
Fireplaces Type FP in Living Room, Gas
Fireplace No
Appliance Dishwasher, Disposal, Dryer, Microwave, Refrigerator, Washer, Water Softener, Gas Stove
Exterior
Garage Spaces 2.0
Fence Excellent Condition
Pool Association
Amenities Available Banquet Facilities, Barbecue, Call for Rules, Meeting Room, Outdoor Cooking Area, Pet Rules, Picnic Area, Pool
View Y/N Yes
Water Access Desc Public
View Neighborhood
Roof Type Concrete
Accessibility 2+ Access Exits
Porch Concrete, Covered
Total Parking Spaces 2
Building
Story 1
Sewer Public Sewer
Water Public
Level or Stories 1
Others
HOA Name Traditions at River Oaks
HOA Fee Include Exterior (Landscaping),Exterior Bldg Maintenance
Restrictions Other/Remarks
Tax ID 025543042
Acceptable Financing Cash, Cash To New Loan
Listing Terms Cash, Cash To New Loan


“My job is to find and attract mastery-based agents to the office, protect the culture, and make sure everyone is happy! ”






