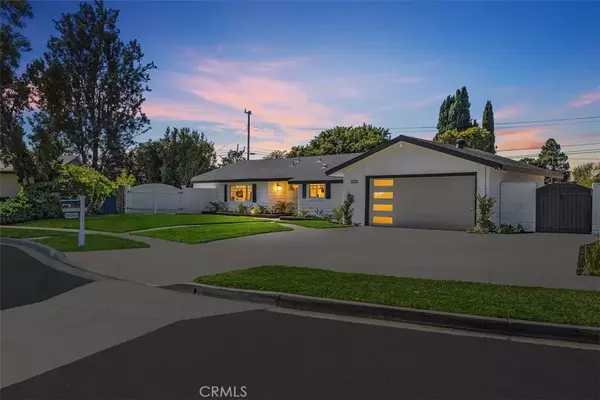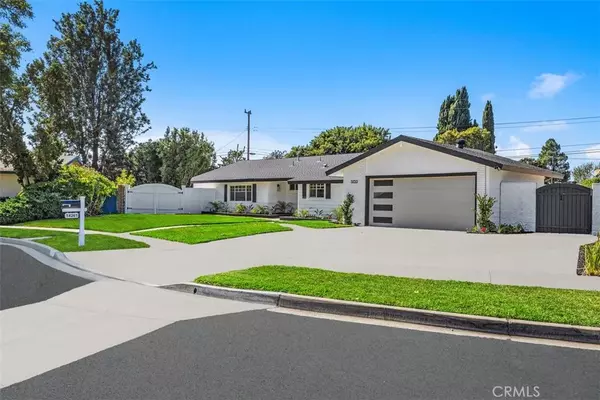
4 Beds
2.5 Baths
2,233 SqFt
4 Beds
2.5 Baths
2,233 SqFt
Open House
Sat Nov 01, 1:00pm - 4:00pm
Sun Nov 02, 1:00pm - 4:00pm
Key Details
Property Type Single Family Home
Sub Type Detached
Listing Status Active
Purchase Type For Sale
Square Footage 2,233 sqft
Price per Sqft $891
MLS Listing ID OC25246361
Bedrooms 4
Full Baths 2
Half Baths 1
Year Built 1963
Lot Size 0.261 Acres
Property Sub-Type Detached
Property Description
Location
State CA
County Orange
Direction South on Holt Ave, turn east on Vanderlip Ave then south on Clarissa Ln
Interior
Interior Features Bar, Dry Bar
Heating Forced Air Unit
Cooling Central Forced Air
Flooring Linoleum/Vinyl
Fireplaces Type FP in Family Room
Fireplace No
Appliance Dishwasher, Electric Oven, Microwave, Portable Dishwasher
Laundry Electric, Gas, Gas & Electric Dryer HU, Washer Hookup
Exterior
Parking Features Garage, Garage - Two Door, Garage Door Opener
Garage Spaces 2.0
Utilities Available Cable Available, Electricity Available, Electricity Connected, Natural Gas Available, Natural Gas Connected, Sewer Available, Sewer Connected, Water Available, Water Connected
View Y/N Yes
Water Access Desc Public
Roof Type Composition
Accessibility None
Porch Concrete
Total Parking Spaces 2
Building
Story 1
Sewer Public Sewer
Water Public
Level or Stories 1
Others
Tax ID 40112114
Acceptable Financing Cash, Cash To New Loan, Conventional
Listing Terms Cash, Cash To New Loan, Conventional
Special Listing Condition Standard


“My job is to find and attract mastery-based agents to the office, protect the culture, and make sure everyone is happy! ”






