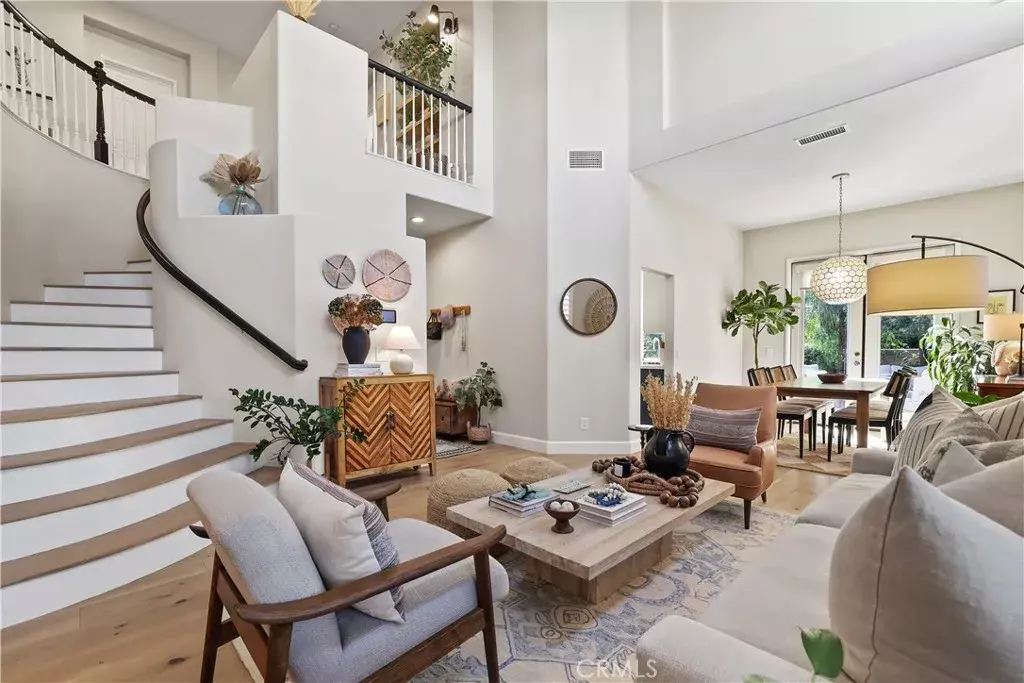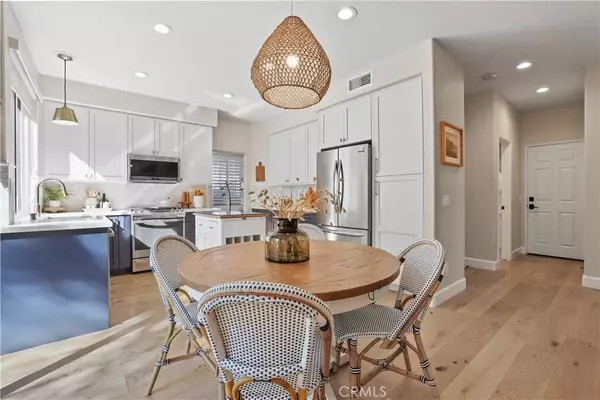
4 Beds
3 Baths
2,406 SqFt
4 Beds
3 Baths
2,406 SqFt
Key Details
Property Type Single Family Home
Sub Type Detached
Listing Status Active
Purchase Type For Sale
Square Footage 2,406 sqft
Price per Sqft $822
Subdivision Aurora (Auro)
MLS Listing ID OC25238609
Bedrooms 4
Full Baths 3
HOA Fees $125/mo
Year Built 1997
Lot Size 4,804 Sqft
Property Sub-Type Detached
Property Description
Location
State CA
County Orange
Direction Cross Streets: Hollyleaf and Bottlebrush
Interior
Interior Features Pantry, Recessed Lighting, Two Story Ceilings, Unfurnished
Heating Forced Air Unit
Cooling Central Forced Air
Flooring Tile, Wood
Fireplaces Type FP in Family Room
Fireplace No
Appliance Dishwasher, Disposal, Gas Stove, Microwave, Solar Panels, Vented Exhaust Fan
Laundry Gas & Electric Dryer HU, Washer Hookup
Exterior
Parking Features Direct Garage Access, Garage
Garage Spaces 3.0
Fence Wood
Amenities Available Picnic Area, Playground
View Y/N Yes
Water Access Desc Public
Porch Wrap Around
Total Parking Spaces 3
Building
Story 2
Sewer Public Sewer
Water Public
Level or Stories 2
Others
HOA Name Vista Point Ridge
Tax ID 62938148
Acceptable Financing Cash, Conventional
Listing Terms Cash, Conventional
Special Listing Condition Standard


“My job is to find and attract mastery-based agents to the office, protect the culture, and make sure everyone is happy! ”






