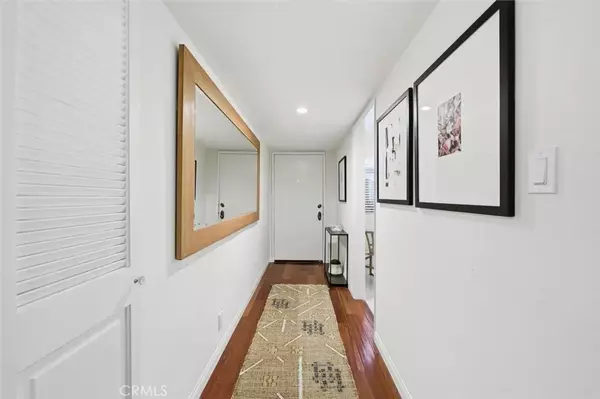
2 Beds
2 Baths
1,182 SqFt
2 Beds
2 Baths
1,182 SqFt
Open House
Sat Nov 08, 1:00pm - 4:00pm
Sun Nov 09, 1:00pm - 4:00pm
Key Details
Property Type Condo
Sub Type All Other Attached
Listing Status Active
Purchase Type For Sale
Square Footage 1,182 sqft
Price per Sqft $845
MLS Listing ID SB25252861
Bedrooms 2
Full Baths 2
HOA Fees $740/mo
Year Built 1974
Lot Size 0.575 Acres
Property Sub-Type All Other Attached
Property Description
Location
State CA
County Los Angeles
Direction north of San Vicente Blvd., west of Lincoln, east of 4th St.
Interior
Interior Features Copper Plumbing Full, Unfurnished, Wet Bar
Heating Forced Air Unit
Cooling Central Forced Air
Flooring Carpet, Tile, Wood
Fireplaces Type FP in Living Room
Fireplace No
Appliance Dishwasher, Disposal, Double Oven, Refrigerator
Exterior
Parking Features Assigned, Garage, Tandem
Garage Spaces 2.0
Utilities Available Cable Available, Electricity Connected, Sewer Connected, Water Connected
Amenities Available Billiard Room, Call for Rules, Controlled Access, Gym/Ex Room, Pet Rules
View Y/N Yes
Water Access Desc Public
View Trees/Woods
Porch Covered, Patio
Total Parking Spaces 2
Building
Story 3
Sewer Public Sewer, Sewer Paid
Water Public
Level or Stories 3
Others
HOA Name Vista Palisades Condo Ass
HOA Fee Include Exterior (Landscaping),Trash Pickup,Water
Tax ID 4293001045
Acceptable Financing Cash, Cash To New Loan, Conventional
Listing Terms Cash, Cash To New Loan, Conventional
Special Listing Condition Standard
Virtual Tour https://my.matterport.com/show/?m=HDUThVHmJma


“My job is to find and attract mastery-based agents to the office, protect the culture, and make sure everyone is happy! ”






