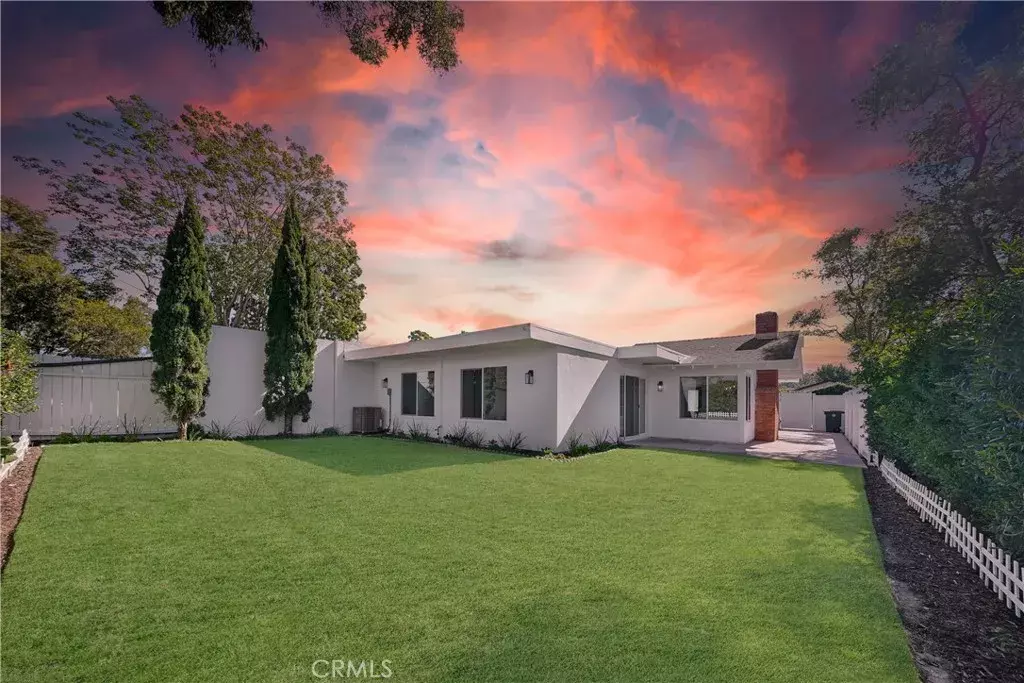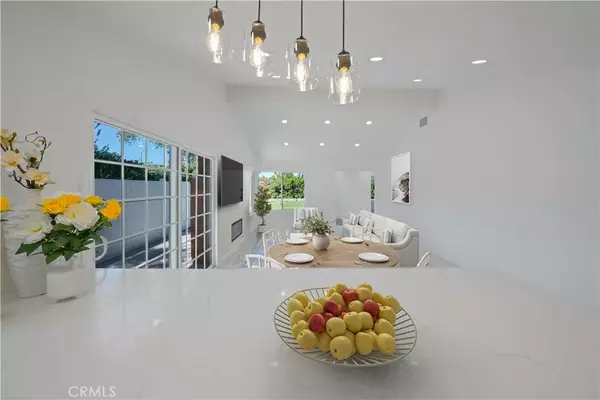
3 Beds
2 Baths
1,449 SqFt
3 Beds
2 Baths
1,449 SqFt
Open House
Sat Nov 08, 1:00pm - 4:00pm
Sun Nov 09, 1:00pm - 4:00pm
Key Details
Property Type Single Family Home
Sub Type Detached
Listing Status Active
Purchase Type For Sale
Square Footage 1,449 sqft
Price per Sqft $1,000
Subdivision Crown Valley Highlands I (Cv1)
MLS Listing ID OC25251217
Style Ranch
Bedrooms 3
Full Baths 2
HOA Fees $290/qua
Year Built 1969
Lot Size 5,950 Sqft
Property Sub-Type Detached
Property Description
Location
State CA
County Orange
Direction Alicia to Pacific Island Drive. Right on Highlands. Right on Braxton. Right on Preston. Left on Cheswald
Interior
Interior Features Recessed Lighting
Heating Forced Air Unit
Cooling Central Forced Air
Flooring Linoleum/Vinyl, Tile
Fireplaces Type FP in Living Room, Gas, Gas Starter
Fireplace No
Appliance Dishwasher, Electric Oven, Electric Range, Gas Stove, Microwave
Laundry Gas & Electric Dryer HU, Washer Hookup
Exterior
Parking Features Direct Garage Access, Garage, Garage - Single Door
Garage Spaces 2.0
Fence Vinyl
Pool Association, Below Ground, Community/Common, Gunite
Utilities Available Cable Connected, Electricity Connected, Natural Gas Connected, Sewer Connected, Underground Utilities, Water Connected
Amenities Available Barbecue, Biking Trails, Fire Pit, Hiking Trails, Meeting Room, Outdoor Cooking Area, Picnic Area, Playground, Pool
View Y/N Yes
Water Access Desc Public
View Mountains/Hills, Neighborhood
Accessibility No Interior Steps
Porch Concrete, Patio Open
Total Parking Spaces 4
Building
Story 1
Sewer Public Sewer
Water Public
Level or Stories 1
Others
HOA Name Crown Valley Highlands
Tax ID 65502134
Acceptable Financing Cash, Cash To Existing Loan, Cash To New Loan, Conventional
Listing Terms Cash, Cash To Existing Loan, Cash To New Loan, Conventional
Special Listing Condition Standard


“My job is to find and attract mastery-based agents to the office, protect the culture, and make sure everyone is happy! ”






