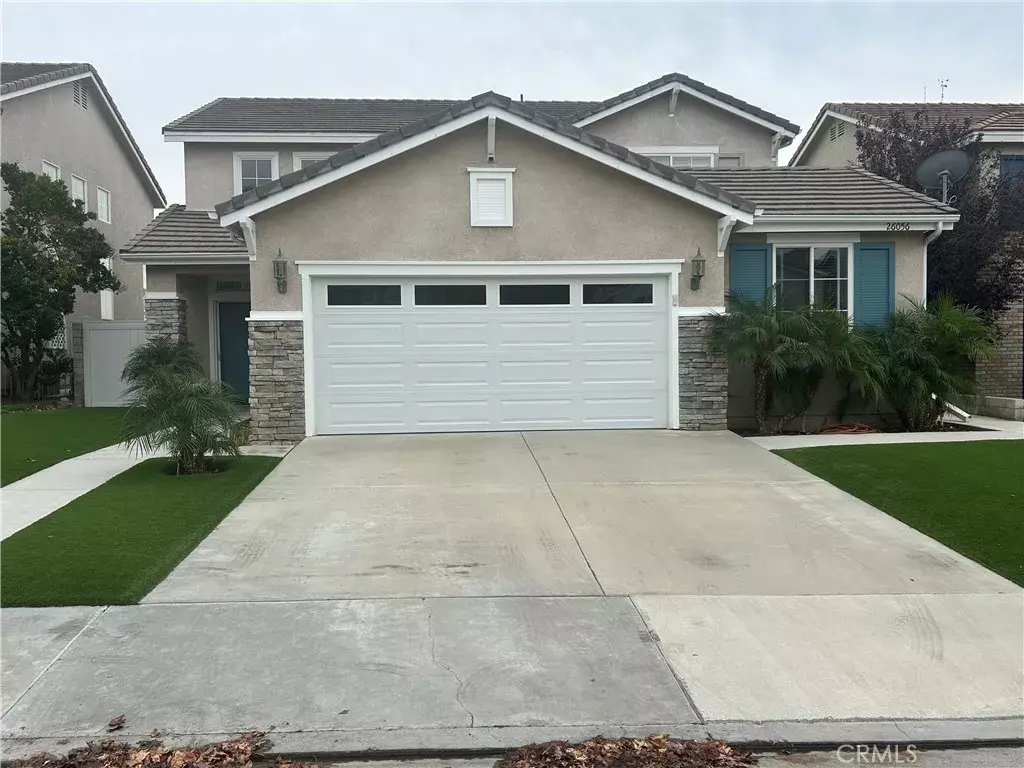
3 Beds
2.5 Baths
2,339 SqFt
3 Beds
2.5 Baths
2,339 SqFt
Open House
Sat Nov 15, 1:00pm - 4:00pm
Sun Nov 16, 1:00pm - 4:00pm
Key Details
Property Type Manufactured Home
Sub Type Manufactured Home
Listing Status Active
Purchase Type For Sale
Square Footage 2,339 sqft
Price per Sqft $555
Subdivision Barrington (Barr)
MLS Listing ID SR25257887
Style Traditional
Bedrooms 3
Full Baths 2
Half Baths 1
HOA Fees $35/mo
Year Built 1997
Lot Size 5,204 Sqft
Property Sub-Type Manufactured Home
Property Description
Location
State CA
County Los Angeles
Direction From I-5 off on McBean and go west, right on Hemingway, right on Ohara
Interior
Interior Features Balcony, Granite Counters, Recessed Lighting, Stone Counters, Two Story Ceilings
Heating Forced Air Unit
Cooling Central Forced Air
Flooring Laminate
Fireplaces Type FP in Family Room
Fireplace No
Appliance Dishwasher, Disposal, Dryer, Refrigerator, Convection Oven, Double Oven, Gas Oven, Gas Stove, Gas Range
Laundry Electric
Exterior
Garage Spaces 2.0
Fence Excellent Condition
Pool Private, Heated
Utilities Available Electricity Available, Natural Gas Available, Sewer Available, Water Available, Sewer Connected, Water Connected
View Y/N Yes
Water Access Desc Public
View Mountains/Hills, Panoramic, Valley/Canyon, Pool, Neighborhood, City Lights
Accessibility See Remarks
Total Parking Spaces 2
Building
Story 2
Sewer Public Sewer
Water Public
Level or Stories 2
Others
HOA Name Steve
Senior Community No
Tax ID 2826083016
Acceptable Financing Cash To Existing Loan
Listing Terms Cash To Existing Loan
Special Listing Condition Standard


“My job is to find and attract mastery-based agents to the office, protect the culture, and make sure everyone is happy! ”


