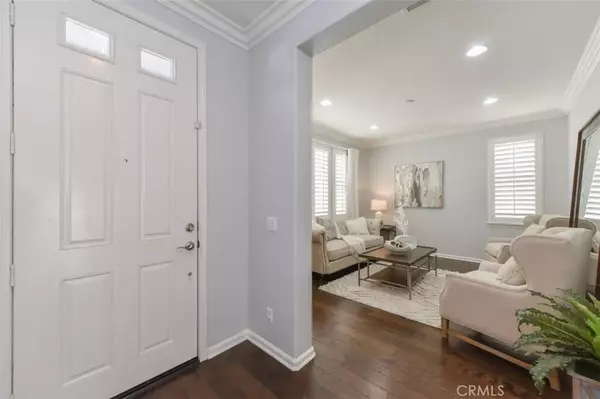$1,320,000
$1,350,000
2.2%For more information regarding the value of a property, please contact us for a free consultation.
4 Beds
4 Baths
3,016 SqFt
SOLD DATE : 06/16/2022
Key Details
Sold Price $1,320,000
Property Type Single Family Home
Sub Type Detached
Listing Status Sold
Purchase Type For Sale
Square Footage 3,016 sqft
Price per Sqft $437
MLS Listing ID PW22097847
Sold Date 06/16/22
Bedrooms 4
Full Baths 4
HOA Fees $190/mo
Year Built 2010
Property Sub-Type Detached
Property Description
Welcome to this gorgeous home in the exclusive Summit Crest Community, with only 29 properties in the entire area. Built in 2010, this home sits up high on a corner lot with no one behind. 4 bedrooms, 4bathrooms, plus a downstairs office which can easily be converted to 5th bedroom. Open concept with lots of windows for natural light and fresh air create an inviting atmosphere. A wide entrance hall leads from the office (with a full bathroom next door) to dinning, living room and kitchen, gives a great flow of energy. Engineered hardwood floor with wide base and crown moldings, recessed lighting, plantation shutters throughout, built in shelves and solar panels leased through Tesla. Custom built-in surround sound speakers for the great room, perfect for entertaining, plus a stylish fireplace. Designer kitchen with luxurious backsplash tile, high-end stainless steel appliances, and a center island, bar seating with custom pendant lights over. Upstairs are 4 spacious bedrooms, the Master Suite with double sinks spa-like bathrooms, soaking tub and showers, with a spacious walk-in closet. A secondary en-suite bedroom with its own walk-in closet, and two bedrooms that share a Jack-and-Jill bathroom. Conveniently situated walk-in laundry room and a generous sized built-in desk in quiet loft space, perfect for work from home/study. Plenty of storage spaces throughout. A sizable backyard through sliding glass door next to the great room and kitchen, with flagstone landscaping and a built-in BBQ for friends and family! Walking distance to park, award-winning elementary school and ne
Location
State CA
County Orange
Direction North Osterman Street, Right Summit Crest
Interior
Cooling Central Forced Air
Fireplaces Type FP in Living Room
Fireplace No
Exterior
Garage Spaces 2.0
Amenities Available Picnic Area, Playground
View Y/N Yes
Water Access Desc Public
Building
Sewer Public Sewer
Water Public
Others
HOA Name Summit Crest
Special Listing Condition Standard
Read Less Info
Want to know what your home might be worth? Contact us for a FREE valuation!

Our team is ready to help you sell your home for the highest possible price ASAP

Bought with Jerry Bohuslavizki Superior Homes Realty

"Molly's job is to find and attract mastery-based agents to the office, protect the culture, and make sure everyone is happy! "






