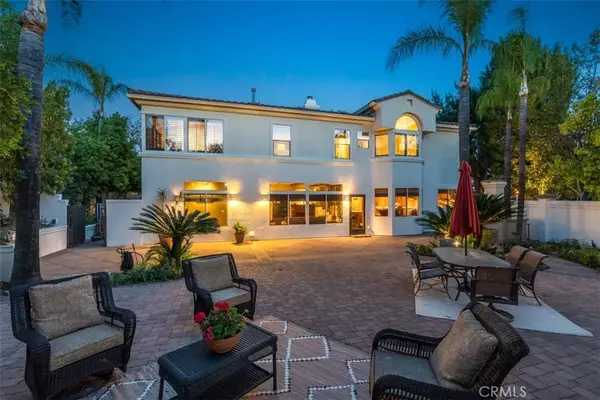$1,700,000
$1,700,000
For more information regarding the value of a property, please contact us for a free consultation.
5 Beds
3.5 Baths
3,671 SqFt
SOLD DATE : 07/18/2022
Key Details
Sold Price $1,700,000
Property Type Single Family Home
Sub Type Detached
Listing Status Sold
Purchase Type For Sale
Square Footage 3,671 sqft
Price per Sqft $463
MLS Listing ID CV22080093
Sold Date 07/18/22
Bedrooms 5
Full Baths 3
Half Baths 1
HOA Fees $140/mo
Year Built 1997
Property Sub-Type Detached
Property Description
STUNNING RESIDENCE IN THE LA VERNE HEIGHTS GATED COMMUNITY. Situated on an elevated corner lot, southeast facing, with no front neighbor offering canyon, hills, and slight city light views. Meticulous landscaping accented by exterior lighting, beautiful hardscaping with a front sitting area, and a covered front porch with double entry doors. The entry way features hickory hardwood flooring and opens to the formal living room featuring a fireplace, front facing window, and 12' ceilings. An adjacent formal dining room is separated by a wrought iron and wood railing with a chandelier, mirrored accent wall, and large window with custom drapery. The kitchen also features hickory hardwood floors, custom cabinetry, built-in refrigerator, stainless appliances, an island with countertop seating, a breakfast bar, recessed lighting, a bay window with seating, and is open to the family room. The family room offers exposed beamed ceilings, a media niche, custom fireplace, and a wall of windows to the backyard. On the main level you will also find a spacious bedroom with an ensuite bathroom, a guest half bathroom, and a spacious laundry room with sink and cabinetry that leads to a finished three car garage with new epoxy flooring. Upstairs leads to the master suite with double entry doors, bamboo wood floors, and a two-sided fireplace shared with the spacious retreat. The master bathroom offers dual sinks, a vanity counter, walk-in shower, separate soaking tub, and an oversized walk-in closet with custom built-ins. There is a large loft that can be used as a bonus room, game room, work s
Location
State CA
County Los Angeles
Zoning LVPR2D*
Direction Esperanza north, Left on Oak Canyon Lane {Gate Code Required}, left on Ridgeview, Left on Crestview.
Interior
Interior Features Beamed Ceilings, Copper Plumbing Full, Recessed Lighting, Stone Counters
Heating Forced Air Unit
Cooling Central Forced Air, Dual
Flooring Carpet, Tile, Wood, Bamboo
Fireplaces Type FP in Family Room, FP in Living Room, FP in Primary BR, Gas, Primary Retreat, See Through, Two Way
Fireplace No
Appliance Dishwasher, Disposal, Microwave, Refrigerator, Convection Oven, Gas Stove, Water Line to Refr
Exterior
Parking Features Direct Garage Access, Garage Door Opener
Garage Spaces 3.0
Fence Stucco Wall
Amenities Available Controlled Access, Picnic Area, Sport Court
View Y/N Yes
Water Access Desc Public
View Mountains/Hills, Valley/Canyon, City Lights
Roof Type Tile/Clay
Porch Concrete
Building
Story 2
Sewer Public Sewer
Water Public
Level or Stories 2
Others
HOA Name La Verne Heights HOA
Special Listing Condition Standard
Read Less Info
Want to know what your home might be worth? Contact us for a FREE valuation!

Our team is ready to help you sell your home for the highest possible price ASAP

Bought with Ellie Viray Coldwell Banker Realty

"Molly's job is to find and attract mastery-based agents to the office, protect the culture, and make sure everyone is happy! "






