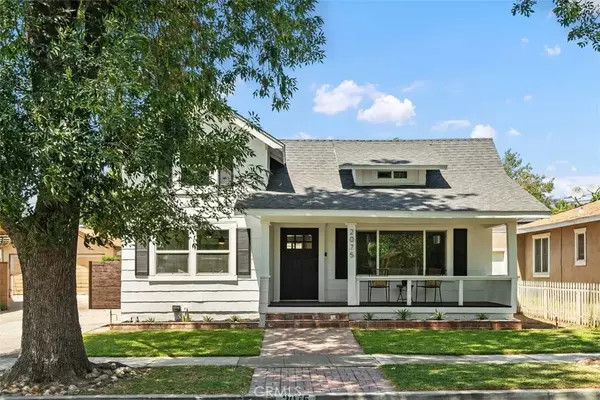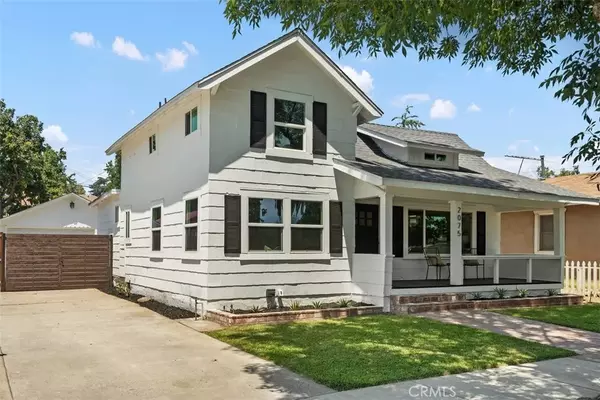$950,000
$875,000
8.6%For more information regarding the value of a property, please contact us for a free consultation.
3 Beds
2 Baths
1,644 SqFt
SOLD DATE : 07/19/2022
Key Details
Sold Price $950,000
Property Type Single Family Home
Sub Type Detached
Listing Status Sold
Purchase Type For Sale
Square Footage 1,644 sqft
Price per Sqft $577
MLS Listing ID PW22123635
Sold Date 07/19/22
Style Craftsman,Craftsman/Bungalow
Bedrooms 3
Full Baths 2
Year Built 1914
Property Sub-Type Detached
Property Description
Welcome to this beautiful fully remodeled 2-story craftsman home with an ADU ready bonus room via the private alleyway entrance. First, as you enter into the bright and airy living area from the front porch, you'll notice brand new water-resistant laminate flooring, new canned lighting, new paint (interior and exterior), and brand new windows and doors throughout. The kitchen boasts new white cabinets, stainless steel appliances, white tile backsplash, and floating wood shelves for additional kitchen items and dcor. Moving on to the first floor bathroom, enjoy brand new dual sinks with gold faucets, new tile flooring, and a rain shower system. Two main floor bedrooms are also completely renovated with new flooring, paint, and lighting fixtures. Upstairs, you'll find the primary suite with a beautifully remodeled master bath complete with dual sinks and a walk-in shower. As an added bonus, this bedroom features an adjoining bonus room to be used for a nursery, office, or large walk-in closet. Next, outside, attached to the detached 2 car garage, is a second large remodeled bonus room that can be utilized as an ADU, guest house, office, gym, or den. (Note: This bonus room is not included in the square footage). Additional upgrades to the home include a brand new asphalt shingle roof, new hydroseed front lawn with sprinkler system, new SOD in the backyard, new wood fencing on the side of the house, new privacy fencing enclosing the garage, new 2-car garage door, new HVAC unit and tankless water heater. The electrical panel was upgraded to 200 AMPS and all plugs and switches th
Location
State CA
County Los Angeles
Zoning LVPR10A*
Direction Take HWY 10, Exit at N White Ave., Head North or Take HWY 210, Exit Foothill Blvd South.
Interior
Interior Features Copper Plumbing Partial, Granite Counters, Tile Counters
Heating Forced Air Unit, Energy Star
Cooling Central Forced Air, Electric, Energy Star, Gas
Flooring Laminate, Tile
Fireplace No
Appliance Dishwasher, Disposal, Convection Oven, Gas & Electric Range
Laundry Washer Hookup, Gas & Electric Dryer HU
Exterior
Parking Features Gated, Direct Garage Access, Garage, Garage - Single Door, Garage Door Opener
Garage Spaces 2.0
Fence New Condition, Privacy, Chain Link, Wood
Utilities Available Cable Available, Electricity Connected, Natural Gas Available, Natural Gas Connected, Phone Available, Sewer Connected, Water Connected
View Y/N Yes
Water Access Desc Public
View Mountains/Hills, Neighborhood, Trees/Woods, City Lights
Roof Type Asphalt,Shingle
Porch Deck, Slab, Stone/Tile, Concrete, Patio, Wood
Building
Story 2
Sewer Public Sewer
Water Public
Level or Stories 2
Others
Special Listing Condition Standard
Read Less Info
Want to know what your home might be worth? Contact us for a FREE valuation!

Our team is ready to help you sell your home for the highest possible price ASAP

Bought with Gail Duchetta Landmark Realty Services

"Molly's job is to find and attract mastery-based agents to the office, protect the culture, and make sure everyone is happy! "






