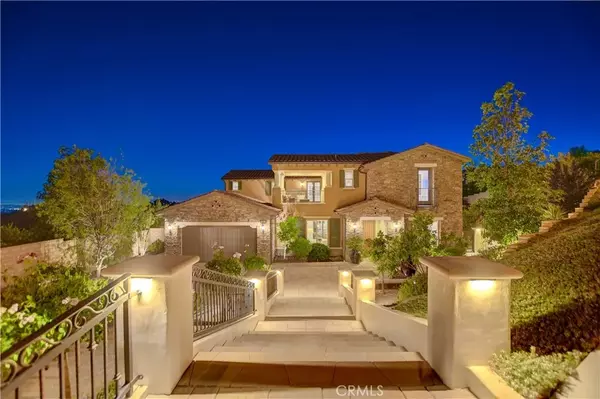$2,248,800
$2,198,800
2.3%For more information regarding the value of a property, please contact us for a free consultation.
5 Beds
4.5 Baths
3,914 SqFt
SOLD DATE : 08/23/2022
Key Details
Sold Price $2,248,800
Property Type Single Family Home
Sub Type Detached
Listing Status Sold
Purchase Type For Sale
Square Footage 3,914 sqft
Price per Sqft $574
MLS Listing ID CV22155032
Sold Date 08/23/22
Style Mediterranean/Spanish
Bedrooms 5
Full Baths 4
Half Baths 1
HOA Fees $397/mo
Year Built 2015
Property Sub-Type Detached
Property Description
NORTH LA VERNE LUXURIOUS POOL HOME LOCATED IN LIVE OAK ESTATES. This Stunning Tuscan retreat is truly one of a kind and has the modern features that only a new build has! This spectacular estate boasts 3,914 SQFT of living space and includes 5 bedrooms and 4.5 bathrooms and a stunning office complete with custom built-ins; this home sits on an expansive and incredibly landscaped and hardscaped 17,664 SQFT lot. A central courtyard with floor to ceiling slide-away glass walls allow for the true California lifestyle of indoor/outdoor living and creates the perfect open floor plan, great for entertaining! Your gourmet chefs kitchen with a large center island, a walk-in pantry and a butlers pantry is complete with high-end stainless-steel appliances. Your kitchen features an eat-in area and is open to a generously sized family room with a gas fireplace and views out to your backyard oasis; which is the true gem of this home. This elegant estate shows off with an outside California Room,' a fireplace and a newly built cabana for relaxing with family and friends, a magnificently designed and truly refreshing custom saltwater pool and spa. Whether you are roasting marshmallows or sipping wine talking with guests; the firepit and stone water feature creates an unforgettable setting. A built-in pizza oven, Alfresco BBQ and an extra-large entertainers bar, fruit trees, a putting green, SONOS sound system w/ multiple zones, a children's play area including a climbing wall and slide, plus lots more complete this amazing space. Upstairs you will find your very deluxe primary bedroom/bath
Location
State CA
County Los Angeles
Zoning LVPR3D-A1-
Direction Wheeler North, Golden Hills East, Hunter Trail south
Interior
Interior Features Balcony, Copper Plumbing Full, Home Automation System, Pantry, Recessed Lighting, Stone Counters
Heating Fireplace, Forced Air Unit
Cooling Central Forced Air, Zoned Area(s), Dual
Flooring Carpet, Linoleum/Vinyl, Tile
Fireplaces Type FP in Family Room, Patio/Outdoors, Fire Pit
Fireplace No
Appliance Dishwasher, Disposal, Microwave, Refrigerator, Water Softener, 6 Burner Stove, Convection Oven, Double Oven, Barbecue, Water Line to Refr
Laundry Washer Hookup
Exterior
Parking Features Direct Garage Access, Garage, Garage - Single Door, Garage Door Opener
Garage Spaces 3.0
Fence Wrought Iron
Pool Below Ground, Private, Heated, Permits, Fenced, Waterfall
Utilities Available Cable Connected, Electricity Connected, Natural Gas Connected, Phone Connected, Sewer Connected, Water Connected
Amenities Available Call for Rules
View Y/N Yes
Water Access Desc Public
View Mountains/Hills, Neighborhood, City Lights
Roof Type Tile/Clay
Accessibility 2+ Access Exits
Porch Covered, Concrete, Patio, Cabana
Building
Story 2
Sewer Public Sewer
Water Public
Level or Stories 2
Others
HOA Name Live Oak Estates HOA
Tax ID 8678074002
Special Listing Condition Standard
Read Less Info
Want to know what your home might be worth? Contact us for a FREE valuation!

Our team is ready to help you sell your home for the highest possible price ASAP

Bought with NON LISTED AGENT NON LISTED OFFICE

"Molly's job is to find and attract mastery-based agents to the office, protect the culture, and make sure everyone is happy! "






