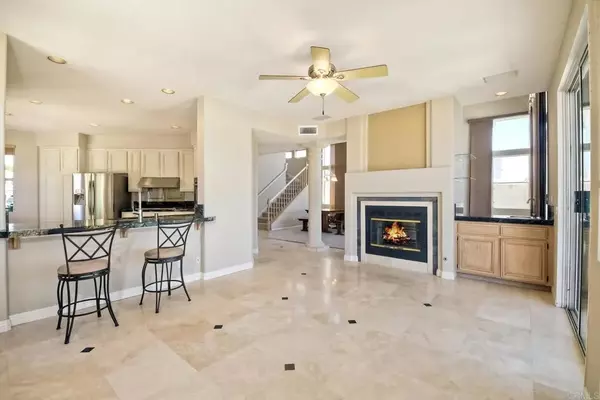$1,250,000
$1,350,000
7.4%For more information regarding the value of a property, please contact us for a free consultation.
4 Beds
3 Baths
2,962 SqFt
SOLD DATE : 08/31/2022
Key Details
Sold Price $1,250,000
Property Type Single Family Home
Sub Type Detached
Listing Status Sold
Purchase Type For Sale
Square Footage 2,962 sqft
Price per Sqft $422
Subdivision Southridge Trails (743)
MLS Listing ID NDP2207104
Sold Date 08/31/22
Bedrooms 4
Full Baths 3
HOA Fees $66/mo
Year Built 1993
Property Sub-Type Detached
Property Description
Spectacular VIEWS, Pool/Spa, Outdoor BBQ, this home was made for FUN! This 4 bedroom, 3 bath home is located at the end of a cul-de-sac with a Spectacular Backyard. Pebble Tec built in pool/spa with water fountain feature, swim up bar, spa with foot to back jets. With auto pool cover and solar water heating panels. There is a bedroom and a full bath downstairs. Upstairs a large loft area with beautiful cherry wood floors upstairs. Pool table will convey. Main bedroom has fireplace, balcony with gorgeous mountain views. Chef's kitchen with Viking Cooktop, Fisher Paykel double oven, Bosch Dishwasher. So much counter space! Paid for Solar Electric system. Backyard has a 14' BBQ with fire feature with a custom Slate stone tile. Built in speaker system. Fenced dog run. This home has it all!
Location
State CA
County San Diego
Zoning R-1:SINGLE
Direction Cannon & Melrose Shadowridge Dr to Via Las Villas to Via Seville
Interior
Interior Features Balcony, Copper Plumbing Full, Granite Counters, Living Room Deck Attached, Pull Down Stairs to Attic, Recessed Lighting, Tile Counters, Two Story Ceilings
Heating Forced Air Unit
Cooling Central Forced Air, Energy Star
Flooring Carpet, Stone, Wood
Fireplaces Type FP in Family Room, FP in Living Room, FP in Primary BR, Gas, See Through, Two Way
Fireplace No
Appliance Dishwasher, Disposal, Refrigerator, Double Oven, Gas Stove, Self Cleaning Oven, Vented Exhaust Fan, Barbecue, Water Line to Refr, Built-In, Gas Cooking
Laundry Washer Hookup, Gas & Electric Dryer HU
Exterior
Parking Features Direct Garage Access, Garage, Garage - Two Door
Garage Spaces 2.0
Fence Glass, Excellent Condition, New Condition, Vinyl
Pool Below Ground, Private, Heated, Permits, Fenced, Pebble, Pool Cover, Waterfall
Utilities Available Cable Available, Cable Connected, Electricity Connected, Natural Gas Available, See Remarks, Underground Utilities
Amenities Available Common RV Parking, Picnic Area
View Y/N Yes
View Mountains/Hills, Panoramic, Valley/Canyon, Pool, Trees/Woods, City Lights
Roof Type Tile/Clay,Spanish Tile
Porch Stone/Tile, Patio, Patio Open
Total Parking Spaces 4
Building
Story 2
Sewer Public Sewer
Level or Stories 2
Schools
School District Vista Unified School District
Others
HOA Name Broadmoor Hills HOA
Senior Community No
Tax ID 1694823500
Acceptable Financing Cash, Conventional, FHA, VA
Listing Terms Cash, Conventional, FHA, VA
Special Listing Condition Standard
Read Less Info
Want to know what your home might be worth? Contact us for a FREE valuation!

Our team is ready to help you sell your home for the highest possible price ASAP

Bought with Jennifer Graber Coldwell Banker Realty

"Molly's job is to find and attract mastery-based agents to the office, protect the culture, and make sure everyone is happy! "






