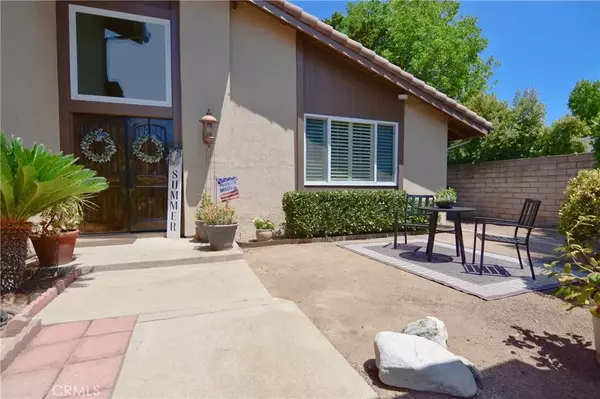$1,081,000
$1,038,900
4.1%For more information regarding the value of a property, please contact us for a free consultation.
4 Beds
3 Baths
2,302 SqFt
SOLD DATE : 09/30/2022
Key Details
Sold Price $1,081,000
Property Type Single Family Home
Sub Type Detached
Listing Status Sold
Purchase Type For Sale
Square Footage 2,302 sqft
Price per Sqft $469
MLS Listing ID CV22171402
Sold Date 09/30/22
Bedrooms 4
Full Baths 3
Year Built 1976
Property Sub-Type Detached
Property Description
Beautiful 4 bedroom, 3 bathroom Rancho La Verne Home situated in North La Verne. This home has wonderful curb appeal and a 3 car garage with RV Parking, a very large driveway which will allow parking of multiple vehicles. Walk threw the entry gate to a charming private courtyard which adds privacy and an extra area to enjoy your morning coffee while you admire the gorgeous custom double door entry. Upon entering the home there is a large formal living room with vaulted ceilings and a large window with plantation shutters that let in plenty of natural light. There is a dinning room with plantation shutters off of the living room. The kitchen is perfectly designed for those who love to cook, with ample counter space, newer appliances, a large window that looks out to the patio and newly refinished cabinets. Next to the kitchen is an eating area and a wet bar. The family room has a custom cabinet with storage and a cozy fireplace. Also downstairs is a bedroom and across from the bedroom is a remodeled bathroom with walk in shower. Upstairs there is a large landing leading to a remodeled hall bathroom with tub and shower combination and two sunny bedrooms. Finally we get to the spacious primary bedroom with vaulted ceiling, plantation shutters, a new remodeled En Suite Bath with dual sinks, a walk in shower and a walk in closet. Access the very large rear yard through the sliding door off of the family room which has a covered patio, storage sheds and several fruit trees, including lemon, perssimon and tangerine. Other features include vinyl windows throughout the home, newer f
Location
State CA
County Los Angeles
Zoning LVPR3D*
Direction North of Baseline/ East of Rancho La Verne
Interior
Interior Features Attic Fan, Bar, Copper Plumbing Full, Tile Counters
Heating Forced Air Unit
Cooling Central Forced Air
Flooring Carpet, Laminate, Tile
Fireplaces Type FP in Family Room, Gas
Fireplace No
Appliance Gas Stove
Exterior
Parking Features Direct Garage Access, Garage - Three Door
Garage Spaces 3.0
Utilities Available Natural Gas Connected, Sewer Connected
View Y/N Yes
Water Access Desc Public
Roof Type Tile/Clay
Porch Covered, Concrete
Building
Story 2
Sewer Public Sewer
Water Public
Level or Stories 2
Others
Special Listing Condition Standard
Read Less Info
Want to know what your home might be worth? Contact us for a FREE valuation!

Our team is ready to help you sell your home for the highest possible price ASAP

Bought with TONY MA Compass-Pasadena

"Molly's job is to find and attract mastery-based agents to the office, protect the culture, and make sure everyone is happy! "






