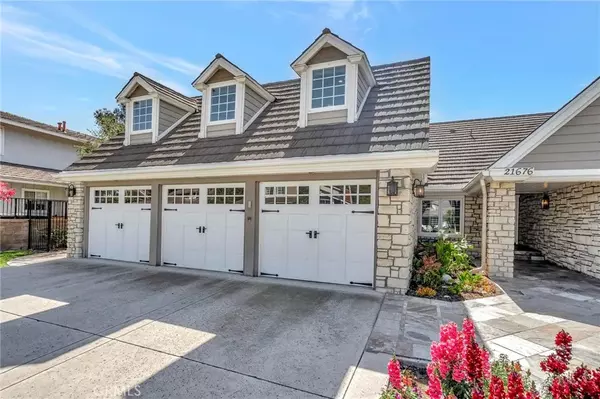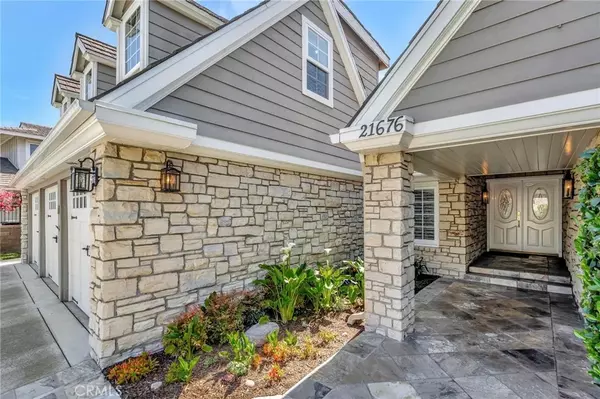$1,750,000
$1,750,000
For more information regarding the value of a property, please contact us for a free consultation.
4 Beds
2.5 Baths
3,270 SqFt
SOLD DATE : 06/03/2022
Key Details
Sold Price $1,750,000
Property Type Single Family Home
Sub Type Detached
Listing Status Sold
Purchase Type For Sale
Square Footage 3,270 sqft
Price per Sqft $535
Subdivision Montbury On The Hill (Mby)
MLS Listing ID OC22031102
Sold Date 06/03/22
Style Traditional
Bedrooms 4
Full Baths 2
Half Baths 1
HOA Fees $170/mo
Year Built 1982
Property Sub-Type Detached
Property Description
Watch the video!! This delightful SINGLE-STORY home is situated in the exclusive community of Montbury on the Hill. Nestled in North Lake Forest, this sought-after community features wide streets, customized homes, equestrian and walking trails, two private tennis courts, and two pickle ball courts, all for enhancing your daily enjoyment. Located close to everything, yet you will feel like you are in the country! Simple elegance describes the beauty of this semi-custom home with volume ceilings & French doors throughout; the spacious open floor plan welcomes natural light throughout the entire home. Beautifully remodeled kitchen with stainless steel appliances - gas stovetop, refrigerator, double-oven, microwave, dishwasher; custom cabinetry, gorgeous quartz countertops, spacious center island with wine refrigerator, and custom tile backsplash. A bonus is the adjacent separate pantry area with sink, wine rack, and custom cabinetry. The delightful living room features a wood burning fireplace and custom built-in cabinetry. Entertain in the dining area with coffered ceiling or relax in the family room with fireplace and built-in cabinets. French doors open from each room to the exceptional entertaining back yard. Recessed LED lighting, upgraded light fixtures, and hardwood flooring add to the beauty of this home. The peaceful, spacious master bedroom suite is complimented with volume ceilings, recessed can-lights, built-in cabinetry, and a romantic fireplace. The fully remodeled master bathroom has a separate tub & shower. The large secondary bedrooms, the remodeled secondary
Location
State CA
County Orange
Community Horse Trails
Direction El Toro Rd north to Northcrest, turn left, 1st right onto Montbury, 1st right on Rushford. Home is on the right side of the street.
Interior
Interior Features Pantry, Recessed Lighting
Heating Forced Air Unit
Cooling Central Forced Air
Flooring Stone, Wood
Fireplaces Type FP in Family Room, FP in Living Room, FP in Primary BR, Gas Starter
Fireplace No
Appliance Dishwasher, Disposal, Dryer, Microwave, Washer, Double Oven, Gas Oven, Gas Stove
Laundry Gas, Washer Hookup
Exterior
Parking Features Direct Garage Access, Garage, Garage - Three Door, Garage Door Opener
Garage Spaces 3.0
Fence Wrought Iron
Utilities Available Cable Connected, Electricity Connected, Natural Gas Connected, Sewer Connected
Amenities Available Biking Trails, Hiking Trails, Horse Trails
View Y/N Yes
Water Access Desc Public
View Mountains/Hills
Roof Type Metal
Accessibility None
Porch Covered, Concrete, Patio
Building
Story 1
Sewer Public Sewer
Water Public
Level or Stories 1
Others
HOA Name Montbury HOA
Special Listing Condition Standard
Read Less Info
Want to know what your home might be worth? Contact us for a FREE valuation!

Our team is ready to help you sell your home for the highest possible price ASAP

Bought with NON LISTED AGENT NON LISTED OFFICE

"Molly's job is to find and attract mastery-based agents to the office, protect the culture, and make sure everyone is happy! "






