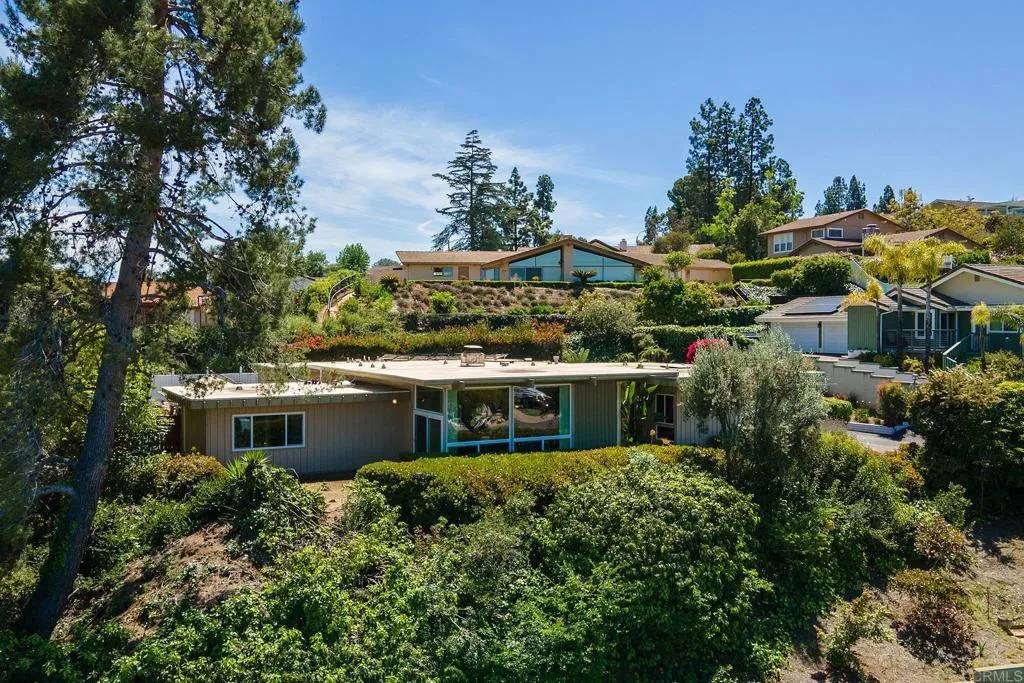$1,100,000
$1,090,000
0.9%For more information regarding the value of a property, please contact us for a free consultation.
3 Beds
4 Baths
2,195 SqFt
SOLD DATE : 06/21/2022
Key Details
Sold Price $1,100,000
Property Type Single Family Home
Sub Type Detached
Listing Status Sold
Purchase Type For Sale
Square Footage 2,195 sqft
Price per Sqft $501
MLS Listing ID PTP2202524
Sold Date 06/21/22
Bedrooms 3
Full Baths 4
Year Built 1965
Property Sub-Type Detached
Property Description
LOCATION! LIGHT! MID-CENTURY! VIEWS! Custom-built 'Mortenson and Mock' Mid-Century modern home in the highly sought-after Horizon Hills/Mt. Helix neighborhood! 3 beds, 2 bath PLUS detached guest suite with 3/4 bath (not included in bedroom count or square footage) that is perfect for an office, gym, mother-in-law. Flowing, open concept, single-level living with large rooms. Functional floor-to-ceiling windows offer expansive city lights/mountain views and cool breezes. Wood beam ceilings throughout Living, Kitchen, and Formal Dining rooms. The spacious kitchen includes custom cabinets from La Mesa's Ed Walters & Sons. The living room features a large gas fireplace with stone surround. Recent energy efficient upgrades include newer TPO roof with an available warranty (2017), double pane windows and doors (2019), owned 4.62 kW solar system with micro-inverters and main panel upgrade, tankless water heaters, and an electric vehicle charging port (220V). Elevated lot offers privacy and relaxation with room for a pool and RV! The home is known architecturally as the El Jardin Verde Development House designed by John Mock and constructed by John Mortenson. (Two car garage has 3/4 bathroom and has been closed off and used as storage space. Exterior garage door is still installed and wall can be opened up to convert back to garage)
Location
State CA
County San Diego
Zoning R-1
Direction GPS
Interior
Interior Features Beamed Ceilings, Granite Counters
Heating Fireplace, Forced Air Unit
Cooling Central Forced Air
Fireplaces Type FP in Living Room
Fireplace No
Appliance Dishwasher, Refrigerator, Electric Range
Exterior
Garage Spaces 2.0
View Y/N Yes
Water Access Desc Public
View Mountains/Hills, City Lights
Roof Type Membrane
Porch Concrete, Patio
Building
Sewer Public Sewer
Water Public
Schools
School District Grossmont Union High School Dist
Others
Special Listing Condition Standard
Read Less Info
Want to know what your home might be worth? Contact us for a FREE valuation!

Our team is ready to help you sell your home for the highest possible price ASAP

Bought with Kate Goodwin Pacific Sotheby's Int'l Realty
"Molly's job is to find and attract mastery-based agents to the office, protect the culture, and make sure everyone is happy! "






