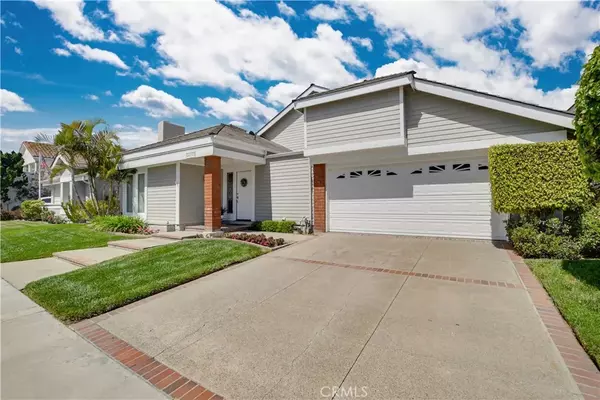$1,800,000
$1,800,000
For more information regarding the value of a property, please contact us for a free consultation.
3 Beds
2.5 Baths
2,233 SqFt
SOLD DATE : 06/07/2022
Key Details
Sold Price $1,800,000
Property Type Single Family Home
Sub Type Detached
Listing Status Sold
Purchase Type For Sale
Square Footage 2,233 sqft
Price per Sqft $806
MLS Listing ID OC22082003
Sold Date 06/07/22
Style Modern
Bedrooms 3
Full Baths 2
Half Baths 1
HOA Fees $263/ann
Year Built 1978
Property Sub-Type Detached
Property Description
It is a rare opportunity to find a lifestyle and fabulous home that also comes with a boat slip. In addition, the location is on Trinidad Island where you find fantastic channel views, a neighborhood beach, lush greenbelts and several public parks. This serene lifestyle is only the tip of the iceberg. As you enter, 16251 Walrus greets you with a distinctive and stylish elegance. This highly sought-after, single-story floorplan boasts soaring ceilings and an abundance of natural light. The focal point of the formal living room is the marble fireplace while the cathedral ceilings are a close second adding to the grandeur. The footprint of this home has always been a favorite feature of the seller and we are sure you will love the open floor plan also. The kitchen overlooks a informal dining area and family room from one angle and the outdoor courtyard from the other. The maple cabinets add warmth and color to the room, while keeping the overall feel light creating a perfect stage that allows the bold, luxurious Black Granite to be the focus and star of the kitchen. From the family room you have a complete view of the backyard, spa and firepit. The formal dining room includes a bar with wine fridge, wine rack and china cabinet. Meticulously cared for and loved over the years, the timeless wood flooring that flows throughout most of the home is in fantastic condition. Three large bedrooms are tucked away with the Primary suite located at the rear of the home with access to the back yard. The primary bathroom has a jacuzzi tub and separate shower. You have a beautiful garden win
Location
State CA
County Orange
Direction West on Edinger, Left on Trinidad, Right on Aquarius and Left on Walrus
Interior
Interior Features Bar, Dry Bar, Granite Counters, Pantry, Recessed Lighting, Stone Counters
Heating Fireplace, Forced Air Unit
Flooring Carpet, Wood
Fireplaces Type FP in Family Room, FP in Living Room
Fireplace No
Appliance Dishwasher, Gas Oven, Gas Range
Laundry Gas, Washer Hookup
Exterior
Parking Features Direct Garage Access, Garage, Garage - Two Door
Garage Spaces 2.0
Fence Wood
Utilities Available Cable Available, Electricity Connected, Natural Gas Connected, Sewer Connected, Water Connected
Amenities Available Playground
View Y/N Yes
Water Access Desc Public
Roof Type Tile/Clay
Porch Covered, Patio Open
Building
Story 1
Sewer Public Sewer
Water Public
Level or Stories 1
Others
HOA Name Trinidad HOA
Special Listing Condition Standard
Read Less Info
Want to know what your home might be worth? Contact us for a FREE valuation!

Our team is ready to help you sell your home for the highest possible price ASAP

Bought with James Staudinger James Staudinger, Broker

"Molly's job is to find and attract mastery-based agents to the office, protect the culture, and make sure everyone is happy! "






