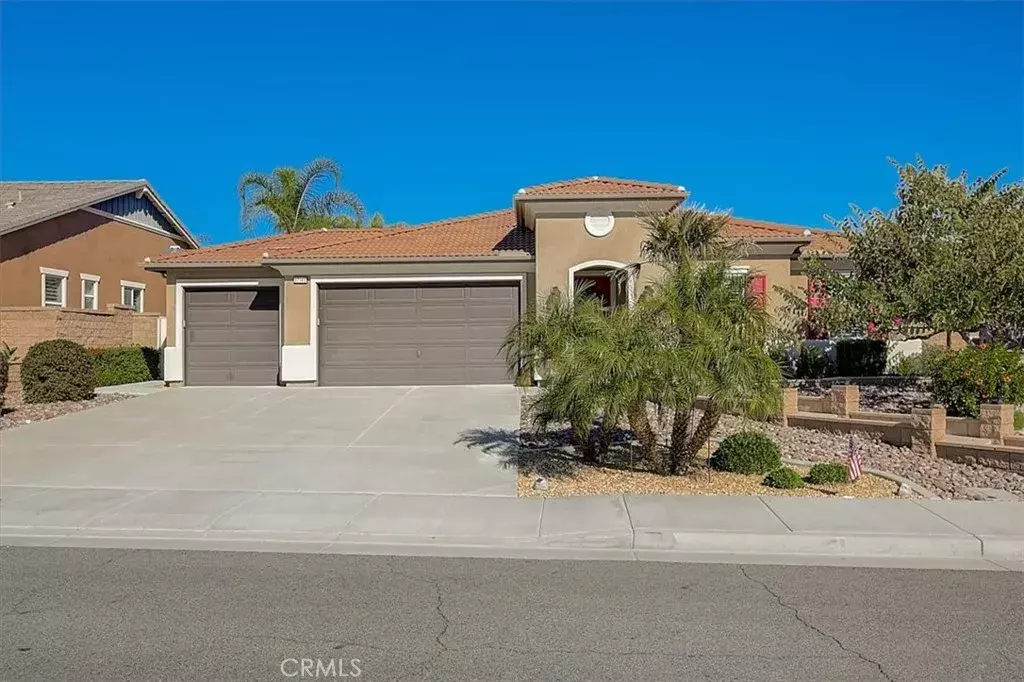$730,000
$718,800
1.6%For more information regarding the value of a property, please contact us for a free consultation.
3 Beds
2 Baths
2,679 SqFt
SOLD DATE : 06/06/2022
Key Details
Sold Price $730,000
Property Type Condo
Sub Type All Other Attached
Listing Status Sold
Purchase Type For Sale
Square Footage 2,679 sqft
Price per Sqft $272
MLS Listing ID IV22091618
Sold Date 06/06/22
Bedrooms 3
Full Baths 2
Year Built 2012
Property Sub-Type All Other Attached
Property Description
You will be impressed with this single-story Murrieta home sitting on a large corner lot with views of the surrounding foothills! The interior of the home has gorgeous porcelain flooring with a mosaic design, an open floorplan, recessed lighting, plantation shutters, and 9 ft ceilings giving the home a bright and spacious feel. There are two full bathrooms, an office/den/or 4th bedroom option with upgraded carpeting, and a formal dining room also with upgraded carpeting (or can be a 5th bedroom option)! The Great Room is set up for entertaining and boasts a large family area and adjacent Gourmet Kitchen which includes a walk-in pantry, wood cabinetry, stunning granite countertops, a huge center island, included stainless steel appliances, an electric cooktop, and a reverse osmosis system. The 2 secondary bedrooms are generously sized, one with a walk-in closet and both with built-in organizers, and have carpet flooring. The Primary Suite features an included 55" TV, 2 walk-in closets, an upgraded private ensuite with double sinks, an added vanity area, a jetted soaking tub with upgraded tile surround, and an oversized separate shower with a no-step-up entry. The laundry room has a sink, additional cabinet space, and included washer & dryer. The entire home is wired with data ports & wireless internet, and has Paid off solar panels! There is also a paid-off water softener, a tankless water heater, an automatic gas shut-off valve, an attached 3-car garage, and plenty of overhead storage space! Enjoy the large backyard with a huge covered patio, private golf putting green, and
Location
State CA
County Riverside
Zoning SP ZONE
Direction Major Cross Streets are Auld Rd and Pourroy Rd
Interior
Interior Features Granite Counters, Recessed Lighting, Unfurnished
Heating Forced Air Unit
Cooling Central Forced Air
Flooring Carpet, Tile, Other/Remarks
Fireplace No
Appliance Dryer, Microwave, Washer, Water Softener, Electric Oven
Laundry Gas, Washer Hookup
Exterior
Parking Features Garage, Garage - Two Door, Garage Door Opener
Garage Spaces 3.0
Fence Vinyl
Utilities Available Electricity Available, Electricity Connected
View Y/N Yes
Water Access Desc Public
View Mountains/Hills, Neighborhood
Roof Type Concrete,Tile/Clay
Accessibility 2+ Access Exits
Porch Patio Open
Building
Story 1
Sewer Unknown
Water Public
Level or Stories 1
Others
Special Listing Condition Standard
Read Less Info
Want to know what your home might be worth? Contact us for a FREE valuation!

Our team is ready to help you sell your home for the highest possible price ASAP

Bought with Patrick Camp KW Temecula

"Molly's job is to find and attract mastery-based agents to the office, protect the culture, and make sure everyone is happy! "






