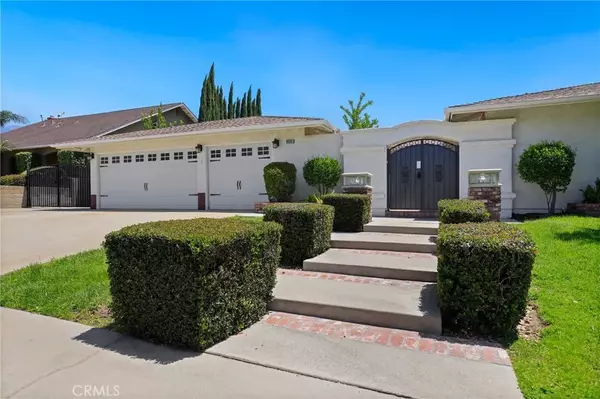$1,000,000
$939,900
6.4%For more information regarding the value of a property, please contact us for a free consultation.
4 Beds
3 Baths
2,180 SqFt
SOLD DATE : 06/13/2022
Key Details
Sold Price $1,000,000
Property Type Single Family Home
Sub Type Detached
Listing Status Sold
Purchase Type For Sale
Square Footage 2,180 sqft
Price per Sqft $458
MLS Listing ID IV22103815
Sold Date 06/13/22
Bedrooms 4
Full Baths 3
Year Built 1973
Property Sub-Type Detached
Property Description
Stunning fully updated pool home with mountain views. Framed by mature landscaping outside and loaded with desirable features including lots of natural light, vaulted ceilings, recessed lighting, fresh neutral paint, tile and laminate flooring, updated kitchen and bathrooms, and plantation shutters. Extra-wide driveway in front of the three-car garage and gated side yard for RV parking or extra storage. Courtyard entrance for maximum privacy with a double door entry into the open living, dining, and kitchen spaces with windows showcasing the sparkling pool in the backyard. The backyard has concrete all around for minimal maintenance, covered patio space, and an outdoor cabinet with a sink for al fresco dining and entertaining with picturesque views of the mountains. The kitchen offers plenty of counter space and shines with granite counters, bar seating with pendant lighting, tiled backsplash, stainless steel appliances, and a coordinated built-in china cabinet and buffet space. Off the hallway are four bedrooms and three bathrooms. Two of the bedrooms have en suite bathrooms one of which has a sliding door leading out the backyard perfect for after pool showers. The bathrooms are all tastefully updated with granite counters, new light fixtures, and custom tiled showers. Conveniently located near local schools, lots of shopping, markets, restaurants, and access to the 210 freeway. Your dream home awaits!
Location
State CA
County San Bernardino
Direction Cross streets: South of Lemon Ave and East of Sapphire St
Interior
Interior Features Beamed Ceilings, Granite Counters, Recessed Lighting
Heating Forced Air Unit
Cooling Central Forced Air
Flooring Laminate, Tile
Fireplace No
Appliance Dishwasher, Disposal, Microwave, Gas Stove, Vented Exhaust Fan, Water Line to Refr
Laundry Washer Hookup, Gas & Electric Dryer HU
Exterior
Parking Features Direct Garage Access, Garage - Two Door, Garage Door Opener
Garage Spaces 3.0
Pool Below Ground, Private
Utilities Available Electricity Available, Electricity Connected, Natural Gas Available, Natural Gas Connected, Sewer Available, Water Available, Sewer Connected, Water Connected
View Y/N Yes
Water Access Desc Public
View Mountains/Hills, Pool
Roof Type Shingle
Porch Covered
Building
Story 1
Sewer Public Sewer
Water Public
Level or Stories 1
Others
Tax ID 1062501400000
Special Listing Condition Standard
Read Less Info
Want to know what your home might be worth? Contact us for a FREE valuation!

Our team is ready to help you sell your home for the highest possible price ASAP

Bought with Meirong Deng REALTY MASTERS & ASSOCIATES

"Molly's job is to find and attract mastery-based agents to the office, protect the culture, and make sure everyone is happy! "






