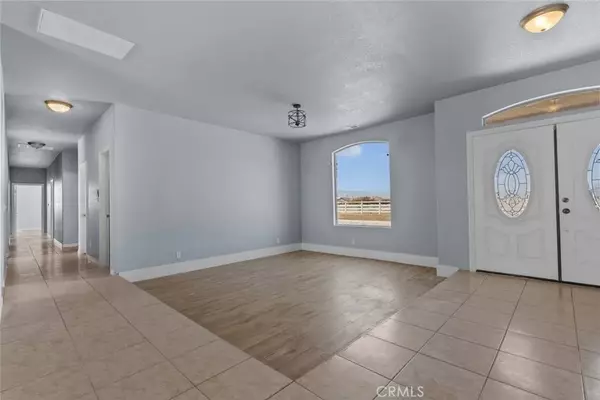$760,000
$760,000
For more information regarding the value of a property, please contact us for a free consultation.
4 Beds
4.5 Baths
3,348 SqFt
SOLD DATE : 07/01/2022
Key Details
Sold Price $760,000
Property Type Single Family Home
Sub Type Detached
Listing Status Sold
Purchase Type For Sale
Square Footage 3,348 sqft
Price per Sqft $227
MLS Listing ID GD22088883
Sold Date 07/01/22
Bedrooms 4
Full Baths 4
Half Baths 1
Year Built 2006
Property Sub-Type Detached
Property Description
A wonderous desert masterpiece poised in the vast desert landscape of Lancaster! Sprawled across 2.49 acres of flat land, merger minutes from Antelope Acres and Apollo Park, this incredibly spacious 3,348-sqft home is detailed by luscious greenery and beautiful stonework to appeal to even the most discerning visitor. Be greeted with a double door entry and welcome to the tranquil ambiance of an open concept layout of a step-down living room and adjoined formal dining room to create a seamless flow when entertaining. Off the entryway is a uniquely shaped den or office detailed by a bay window with a seating nook. An earth tone palette stylizes this impeccable kitchen equipped with built-in appliances, beautiful wood cabinets, granite countertops, a U-shaped breakfast bar, and a cute breakfast nook. Plus, high ceilings further accentuate the enormity of the space while the raised hearth fireplace of the adjoined family room evokes a cozy ambiance to relish. Two of the three secondary bedrooms share a jack-and-jill bathroom complete with granite countertops, double sinks, and a shower/tub with a block window stylization, while the third provides a private en-suite bath with a built-in closet. One huge primary bedroom suite houses not only a private en-suite bathroom with a walk-in closet, kitty-corner shower stall, a double sink vanity, and a luxurious soaking tub, but includes a fabulous lounge area with a raised hearth fireplace. All throughout, this incredible home includes a mix of stone tile and laminate flooring, recessed lights, neat accent moldings, and tons of storage
Location
State CA
County Los Angeles
Zoning LCA12*
Direction West of the 14 freeway, north of W Ave D, between 80th St W and 82nd St W
Interior
Interior Features Granite Counters, Recessed Lighting, Stone Counters, Tile Counters
Heating Forced Air Unit
Cooling Central Forced Air
Flooring Laminate, Tile
Fireplaces Type FP in Family Room, Primary Retreat, Raised Hearth
Fireplace No
Appliance Dishwasher, Refrigerator, Double Oven, Gas Oven, Gas Stove
Exterior
Parking Features Garage, Garage - Three Door
Garage Spaces 3.0
View Y/N Yes
Water Access Desc Public
View Neighborhood
Porch Patio, Patio Open
Building
Story 1
Sewer Unknown
Water Public
Level or Stories 1
Others
Special Listing Condition Standard
Read Less Info
Want to know what your home might be worth? Contact us for a FREE valuation!

Our team is ready to help you sell your home for the highest possible price ASAP

Bought with NON LISTED AGENT NON LISTED OFFICE

"Molly's job is to find and attract mastery-based agents to the office, protect the culture, and make sure everyone is happy! "






