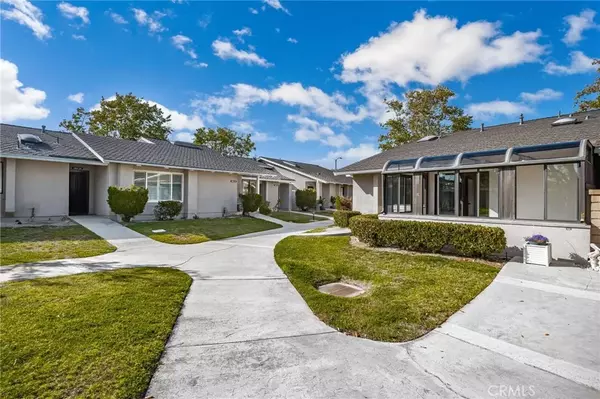$735,000
$735,000
For more information regarding the value of a property, please contact us for a free consultation.
2 Beds
2 Baths
1,072 SqFt
SOLD DATE : 06/13/2022
Key Details
Sold Price $735,000
Property Type Condo
Sub Type All Other Attached
Listing Status Sold
Purchase Type For Sale
Square Footage 1,072 sqft
Price per Sqft $685
MLS Listing ID PW22106198
Sold Date 06/13/22
Style Ranch
Bedrooms 2
Full Baths 2
HOA Fees $530/mo
Year Built 1978
Property Sub-Type All Other Attached
Property Description
Immaculate, and rarely listed Marina floor plan in the sought after Huntington Landmark 55+ community. This end unit also features a breezy sunroom adding tremendous options for increased space. A spacious and private front patio invites you in and leads to the leaded glass front door. Soaring ceilings with smooth finish energy efficient Led recessed lighting illuminates an already bright and airy interior. An immense skylight brings peaceful natural lighting to the living and dining areas. Open to the kitchen, living room and front patio, the dining room is at the heart of this home. With an expansive wet bar and counter, plus ample storage, this dining space becomes an entertainers dream! Dramatic sand tone luxury vinyl plank flooring meanders seamlessly through the interior and the sunroom, making a striking statement throughout. The kitchen features crisp white cabinetry with bold black hardware, Corian counters and newer white appliances. Refrigerator, stackable washer and dryer, newer range and dishwasher plus the brand new microwave are all included in the purchase of this desirable home. The hall bath includes a wonderful walk-in jetted bathtub, newer cabinetry, over sized tile in deep rust tones, new lighting, newer Toto commode, plus the convenience of a skylight. The Primary bedroom has direct access to the sunroom, and features a walk in closet. New lighting and hardware dress the bathroom cabinet with it's ample storage and wide drawers. A Toto commode, new Wifi exhaust fan and new shower head are a few more upgrades offered in this wonderful property. Interior
Location
State CA
County Orange
Direction From Atlanta gate, take Greenfield until it dead ends.Turn Left on Oakridge. Turn Right on Beacon. Property is on the Left Building 820 , end unit.
Interior
Interior Features Corian Counters, Pantry, Recessed Lighting
Heating Forced Air Unit
Cooling Central Forced Air
Flooring Laminate
Fireplace No
Appliance Dishwasher, Disposal, Dryer, Microwave, Refrigerator, Washer, Gas Range
Exterior
Parking Features Garage, Garage Door Opener
Garage Spaces 1.0
Pool Below Ground, Association, Heated, Fenced
Utilities Available Electricity Connected, Natural Gas Connected, Sewer Connected
Amenities Available Billiard Room, Common RV Parking, Guard, Pet Rules, Pool, Security
View Y/N Yes
Water Access Desc Public
View Neighborhood
Roof Type Composition
Accessibility Grab Bars In Bathroom(s), No Interior Steps, 32 Inch+ Wide Doors, Entry Slope < 1 Foot
Porch Stone/Tile, Patio, Patio Open
Building
Story 1
Sewer Public Sewer
Water Public
Level or Stories 1
Others
HOA Name Huntington Landmark
Restrictions Other/Remarks
Special Listing Condition Standard
Read Less Info
Want to know what your home might be worth? Contact us for a FREE valuation!

Our team is ready to help you sell your home for the highest possible price ASAP

Bought with Kris Lastition Strand Hill Properties

"Molly's job is to find and attract mastery-based agents to the office, protect the culture, and make sure everyone is happy! "






