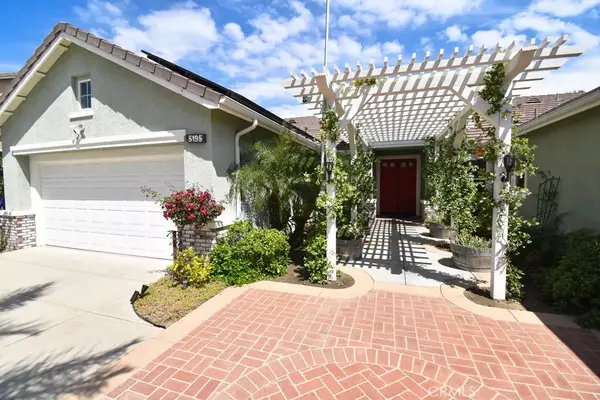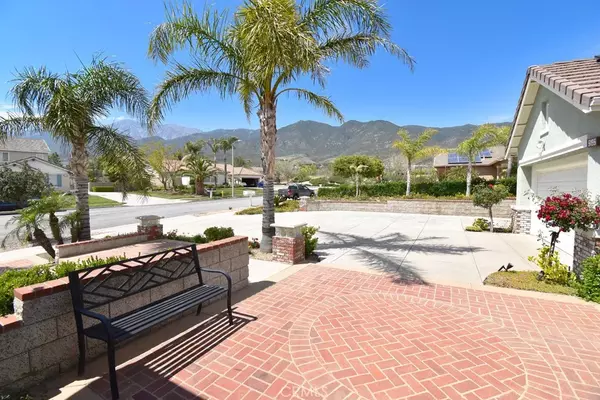$1,250,000
$1,229,900
1.6%For more information regarding the value of a property, please contact us for a free consultation.
4 Beds
2.5 Baths
3,012 SqFt
SOLD DATE : 06/16/2022
Key Details
Sold Price $1,250,000
Property Type Single Family Home
Sub Type Detached
Listing Status Sold
Purchase Type For Sale
Square Footage 3,012 sqft
Price per Sqft $415
MLS Listing ID CV22083777
Sold Date 06/16/22
Bedrooms 4
Full Baths 2
Half Baths 1
Year Built 1999
Property Sub-Type Detached
Property Description
Dreamy Single Story in Sheridan Estates! When a perfect home is paired with a perfect location, you have what some refer to as, "Perfection Defined." Immaculate curb appeal, awe-inspiring mountain views and an enchanting Jasmine lattice covering the entry approach will surely pique your expectations. Then you step inside and experience a superbly upgraded floor plan and a singular emotion arises...this is our new home! The spectacularly impressive, and newly remodeled gourmet kitchen features: Custom "soft close" maple cabinets with pull-out drawers and pantry, Quartz Countertops with seating around the island, a Thermador 6-burner cooktop with griddle with stainless steel hood, a pot filler, warming racks, Thermador double ovens, a large 48" Sub-Zero built-in, Side-by-Side refrigerator/ freezer, Fisher/Paykel double dishwasher and a built-in wine fridge! The lovely and expansive Owner's Suite boasts plantation shutters, plush carpet floors, a large slider door to backyard and the newly remodeled Owner's Bathroom grants a Carrara Marble walk-in shower, glass panel partition walls, shaker white cabinets and Quartz Countertops with dual sinks. The secondary bathroom affords a large soaking tub and shower combo, new Shaker Cabinets with Quartz countertops and dual sinks. Additional features include: New energy efficient, dual-paned windows throughout, Italian ceramic floors in entry, family room, living area and hallways with large baseboards throughout. Lastly, there's the oversized "Entertainer's Backyard" featuring: A salt water Pebble-Tec pool & spa (w/upgraded equipment),
Location
State CA
County San Bernardino
Direction West of San Sevaine Rd. North of Summit
Interior
Interior Features Granite Counters, Recessed Lighting
Heating Forced Air Unit
Cooling Central Forced Air
Fireplaces Type FP in Family Room
Fireplace No
Appliance Dishwasher, Disposal, Microwave, Refrigerator, 6 Burner Stove, Gas Range
Exterior
Parking Features Garage - Single Door, Garage - Two Door, Garage Door Opener
Garage Spaces 3.0
Fence Wood
Pool Below Ground, Private, Gunite, Heated, Pebble
Utilities Available Cable Available, Electricity Connected, Natural Gas Connected, Sewer Connected, Water Connected
View Y/N Yes
Water Access Desc Public
View Mountains/Hills
Roof Type Concrete,Tile/Clay
Porch Covered, Patio
Building
Story 1
Sewer Public Sewer
Water Public
Level or Stories 1
Others
Special Listing Condition Standard
Read Less Info
Want to know what your home might be worth? Contact us for a FREE valuation!

Our team is ready to help you sell your home for the highest possible price ASAP

Bought with Nermeen Salama REALTY ONE GROUP WEST

"Molly's job is to find and attract mastery-based agents to the office, protect the culture, and make sure everyone is happy! "






