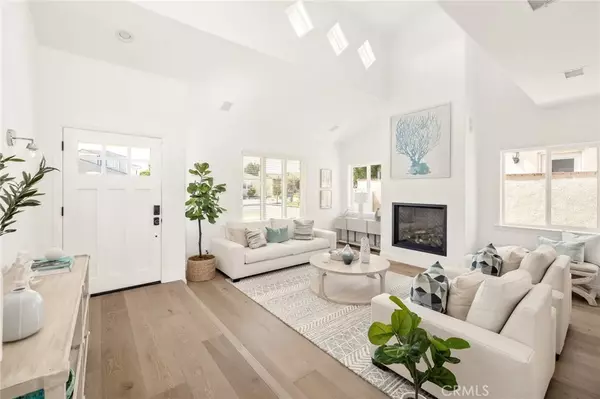$3,400,000
$3,368,000
1.0%For more information regarding the value of a property, please contact us for a free consultation.
5 Beds
3.5 Baths
3,062 SqFt
SOLD DATE : 09/01/2022
Key Details
Sold Price $3,400,000
Property Type Single Family Home
Sub Type Detached
Listing Status Sold
Purchase Type For Sale
Square Footage 3,062 sqft
Price per Sqft $1,110
MLS Listing ID SB22132808
Sold Date 09/01/22
Style Cape Cod
Bedrooms 5
Full Baths 3
Half Baths 1
Year Built 1997
Property Sub-Type Detached
Property Description
Presenting a gorgeous, move-in ready home with 3,062 sq ft of open living space the perfect blend of class and comfort. As you enter the front door, you are met with high ceilings, gorgeous finishes, and an abundance of natural light, as the first floor has been completely remodeled. Continue onto the newly built kitchen, equipped with high-end, spacious cabinetry and an oversized island. The kitchen opens up to a large Great Room, with two sets of French doors giving access to the private backyard patio, perfect for entertaining! The kitchen features a Viking double oven, 6 burners with rear downdraft, Viking drawer microwave and GE Monogram beverage center. The gold pendant lights drape over the island to create a warm ambiance that is ideal for gatherings in the heart of the home. The kitchen nook creates a space to sip on some coffee or tea, do some homework or work remotely. Two new gas fireplaces, new continuous hard wood flooring, luxurious built-in dining cabinets, powder room, laundry room, and a two-car garage complete the first floor. The second level has five (5) great-sized bedrooms, one with a loft space, as well as three (3) bathrooms with tile features. The expansive primary bedroom features vaulted ceilings, an ensuite bathroom and a walk-in closet. There is a new dual-zone air-conditioning system with Smart thermostats installed, new Simplicity blinds, and an upgraded security system, to ensure youll be safe and comfortable year-round. The backyard will become your favorite place as you enjoy the newly installed putting green and lush turf lawn, BBQ with
Location
State CA
County Los Angeles
Zoning MNRS
Direction Marine to Redondo to 19th st to Manzanita or Aviation to 19th St to Manzanita
Interior
Interior Features Balcony, Chair Railings, Copper Plumbing Full, Recessed Lighting, Sunken Living Room
Heating Zoned Areas, Fireplace, Forced Air Unit
Cooling Central Forced Air, Zoned Area(s), Energy Star, High Efficiency, Dual, SEER Rated 16+
Flooring Carpet, Tile, Wood
Fireplaces Type FP in Living Room, Gas, Great Room, Blower Fan, Zero Clearance
Fireplace No
Appliance Disposal, Microwave, 6 Burner Stove, Convection Oven, Double Oven, Electric Oven, Gas Stove, Vented Exhaust Fan, Water Line to Refr
Laundry Washer Hookup, Gas & Electric Dryer HU
Exterior
Parking Features Direct Garage Access, Garage, Garage - Single Door, Garage Door Opener
Garage Spaces 2.0
Utilities Available Cable Available, Electricity Available, Natural Gas Available, Phone Available, Sewer Connected, Water Connected
View Y/N Yes
Water Access Desc Public
View Mountains/Hills, Neighborhood
Roof Type Composition,Shingle
Accessibility 2+ Access Exits, Doors - Swing In, Low Pile Carpeting, Parking, 48 Inch+ Wide Halls
Porch Covered, Concrete, Patio, Patio Open
Building
Story 2
Sewer Public Sewer
Water Public
Level or Stories 2
Others
Tax ID 4165017005
Special Listing Condition Standard
Read Less Info
Want to know what your home might be worth? Contact us for a FREE valuation!

Our team is ready to help you sell your home for the highest possible price ASAP

Bought with Edward Kaminsky eXp Realty of California, Inc

"Molly's job is to find and attract mastery-based agents to the office, protect the culture, and make sure everyone is happy! "






