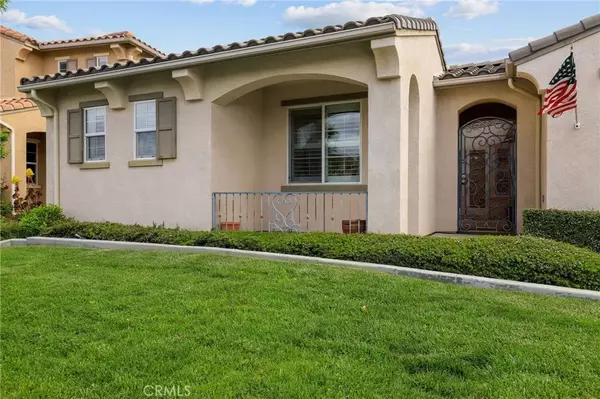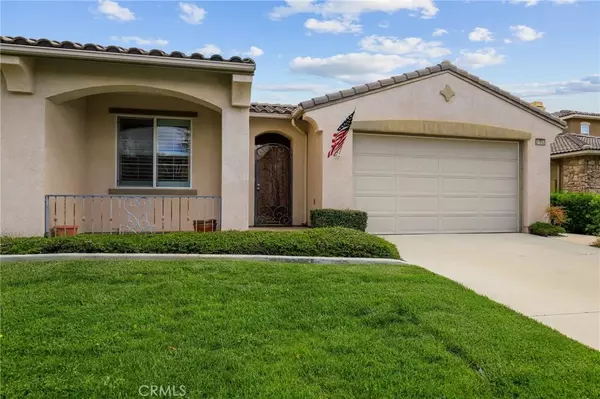$665,000
$675,000
1.5%For more information regarding the value of a property, please contact us for a free consultation.
3 Beds
2.5 Baths
2,459 SqFt
SOLD DATE : 06/10/2022
Key Details
Sold Price $665,000
Property Type Single Family Home
Sub Type Detached
Listing Status Sold
Purchase Type For Sale
Square Footage 2,459 sqft
Price per Sqft $270
MLS Listing ID SW22081256
Sold Date 06/10/22
Bedrooms 3
Full Baths 2
Half Baths 1
Year Built 2007
Property Sub-Type Detached
Property Description
Welcome to 31552 Whitecrown in the Highly desirable city of Murrieta. This is a beautiful upgraded single level 2459 sqft home with a great open floor plan, wonderful gated courtyard entry, large fully landscaped backyard, and with NO HOA. You must see this home that features 3 bedrooms, 2.5 bathrooms, PLUS a beautiful office -which could possibly be a 4th bedroom. The home is designed as a split floor plan which allows for plenty of privacy. The master suite is oversized and open to the back patio with lots of large windows for natural lighting. The other two bedrooms share a Jack and Jill bathroom and there is also a powder room off the living area. The bedrooms, dining room, and entry feature gorgeous plantation shutters. The office is very spacious, great for a home work space. There is also a formal dining room that looks into the courtyard. The kitchen is open to the great room, again, with large windows for natural lighting. The kitchen has lots of counter space, a small desk area, recessed lighting, and a large center island. The kitchen is directly open to the family room and breakfast area. This is a great living area, perfect for family gathering and entertaining. The back yard is beautifully landscaped with stone pavers, patio cover, and seating area. This is the perfect backyard for summer BBQ's. The laundry room is conveniently located inside with direct access to the garage. The garage is a 3 car tandem garage and features a wonderful Sauna! This is just another plus to this property. Relax is your own private Sauna! This is a great community in the Temecula
Location
State CA
County Riverside
Zoning SP ZONE
Direction Harvest Dr.
Interior
Interior Features Tile Counters
Heating Fireplace, Forced Air Unit
Cooling Central Forced Air
Flooring Carpet, Tile
Fireplaces Type FP in Family Room, Gas Starter
Fireplace No
Appliance Dishwasher, Disposal, Microwave, Convection Oven, Double Oven, Gas Stove
Laundry Washer Hookup, Gas & Electric Dryer HU
Exterior
Parking Features Tandem, Garage
Garage Spaces 3.0
Fence Wood
View Y/N Yes
Water Access Desc Public
View Neighborhood
Roof Type Tile/Clay
Building
Story 1
Sewer Public Sewer
Water Public
Level or Stories 1
Others
Special Listing Condition Standard
Read Less Info
Want to know what your home might be worth? Contact us for a FREE valuation!

Our team is ready to help you sell your home for the highest possible price ASAP

Bought with Yanmin Liu Keller Williams Signature Realty

"Molly's job is to find and attract mastery-based agents to the office, protect the culture, and make sure everyone is happy! "






