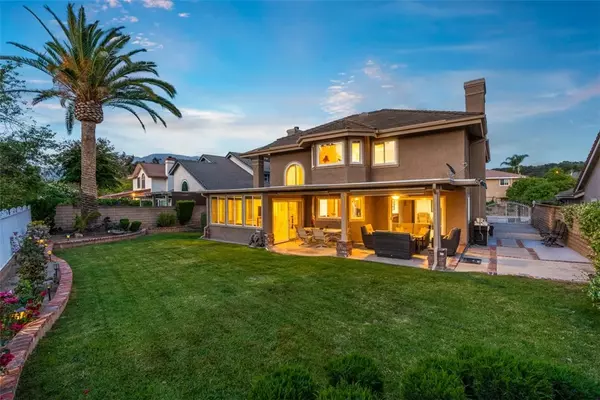$1,200,000
$1,200,000
For more information regarding the value of a property, please contact us for a free consultation.
4 Beds
3 Baths
2,470 SqFt
SOLD DATE : 06/30/2022
Key Details
Sold Price $1,200,000
Property Type Single Family Home
Sub Type Detached
Listing Status Sold
Purchase Type For Sale
Square Footage 2,470 sqft
Price per Sqft $485
MLS Listing ID CV22087153
Sold Date 06/30/22
Bedrooms 4
Full Baths 3
Year Built 1986
Property Sub-Type Detached
Property Description
BEAUTIFUL SETTING, CUL-DE-SAC LOCATION, RV PARKING. Situated on a quiet cut-de-sac with no front or rear neighbor, across the street from an entry point to the marshall canyon trail, and the backyard overlooking another trail and creek which leads to the back of Oak Mesa Elementary school. The front yard offers a green lawn, queen palm trees, a concrete driveway with brick ribbon, and a matching walkway leading to the front porch. Double entry doors open to the living/dining room with travertine tiled floors, a soaring ceiling, and dual paned windows (throughout) with plantation shutters overlooking the front yard. The space offers a custom fireplace, crown molding, and a view of the staircase. An adjacent addition offers panoramic backyard views, recessed lighting, and sliding doors that lead to the backyard. The remodeled kitchen features cherrywood cabinetry, granite countertops, built-in work area, stainless steel appliances, and overlooks the family room. The family room offers a custom fireplace with granite and wood surround, crown molding, recessed lighting, and a sliding door to the backyard. There is a main floor bedroom currently used as an office, a full downstairs bathroom, and a laundry room that leads to the three car garage with storage and cabinetry. Upstairs offers an open hallway with built-ins and leads to three bedrooms plus a full hall bathroom. The master bedroom features vaulted ceilings, a cozy retreat, windows with mountain and city views, and a large walk-in closet. The master bathroom offers dual sinks, a soaking tub, and separate shower with a g
Location
State CA
County Los Angeles
Zoning LVPR2D*
Direction N. on Wheeler, Rt. on Via Arroyo, Left on Via De Mansion
Interior
Interior Features Copper Plumbing Full, Granite Counters, Recessed Lighting
Heating Forced Air Unit
Cooling Central Forced Air
Flooring Carpet, Stone
Fireplaces Type FP in Family Room, FP in Living Room, Gas
Fireplace No
Appliance Dishwasher, Disposal, Microwave, Convection Oven, Water Line to Refr, Gas Range, Water Purifier
Exterior
Parking Features Direct Garage Access, Garage Door Opener
Garage Spaces 3.0
Fence Wrought Iron
Utilities Available Electricity Connected, Natural Gas Connected, Sewer Connected, Water Connected
View Y/N Yes
Water Access Desc Public
View Mountains/Hills, Creek/Stream, Trees/Woods
Roof Type Tile/Clay
Porch Covered, Concrete
Building
Sewer Public Sewer
Water Public
Others
Special Listing Condition Standard
Read Less Info
Want to know what your home might be worth? Contact us for a FREE valuation!

Our team is ready to help you sell your home for the highest possible price ASAP

Bought with General NONMEMBER NONMEMBER MRML

"Molly's job is to find and attract mastery-based agents to the office, protect the culture, and make sure everyone is happy! "






