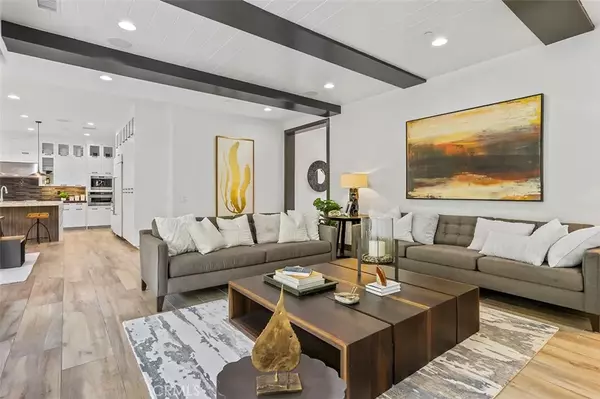$2,100,000
$2,100,000
For more information regarding the value of a property, please contact us for a free consultation.
4 Beds
4 Baths
3,168 SqFt
SOLD DATE : 07/08/2022
Key Details
Sold Price $2,100,000
Property Type Single Family Home
Sub Type Detached
Listing Status Sold
Purchase Type For Sale
Square Footage 3,168 sqft
Price per Sqft $662
MLS Listing ID WS22105101
Sold Date 07/08/22
Bedrooms 4
Full Baths 4
HOA Fees $211/mo
Year Built 2017
Property Sub-Type Detached
Property Description
Heres a rare jewel just for you! This Gated community luxury concept home was built to reflect a model home you would see online and on TV shows! It comes with 4 Bedrooms and 4 Bathrooms with high ceilings to accommodate a single-family residence. As you enter the first floor, you will be greeted with high ceilings and hanging lights that provide an open feeling to the property. As you walk and take the first left turn, you will see one guest room down the hallway with a bathroom and a storage room. Past the hallway on the first floor is an open floor plan with high ceilings that include the living room, kitchen, and outdoor fire pit/barbecue, making it easy to entertain guests. The kitchen comes with a marble island countertop accompanied by floating ceiling lamps and state-of-the-art Kitchen Aid appliances. The living room has a large TV mounted on top of the fireplace. As you move outdoors, the fire pit/barbecue is separated by sliding glass doors that open wide to the end of the wall. A TV mounted on the waterfall and heating lamps above the outdoor fire pit allow you to host fabulous parties all year round. There is a staircase with metal railings near the front entrance on the second floor. Once upstairs, there is a prime bedroom with a hotel-style bathroom, a massive walk-in closet, and two additional bedrooms down the hallway with their personal bathrooms and closets to suit each resident's needs. The laundry room is between the two bedrooms to make washing clothes less of a chore. The upstairs living room is suitable as a gaming room or a cozy family gathering spac
Location
State CA
County Orange
Direction Drive from I-5 S to Lake Forest. Take exit 22A from CA-241 S, Take Portola Pkwy and Rancho Pkwy to Zion Dr
Interior
Interior Features Bar, Recessed Lighting
Heating Forced Air Unit
Cooling Central Forced Air, Zoned Area(s)
Flooring Linoleum/Vinyl, Stone, Wood
Fireplaces Type FP in Living Room
Fireplace No
Appliance Dishwasher, Disposal, Microwave, Refrigerator, Solar Panels, 6 Burner Stove, Double Oven, Gas Stove, Self Cleaning Oven, Barbecue, Water Line to Refr
Exterior
Garage Spaces 2.0
Pool Community/Common, Association, Waterfall
Utilities Available Cable Connected, Electricity Connected, Natural Gas Connected, Phone Available, Sewer Connected, Water Connected
Amenities Available Outdoor Cooking Area, Picnic Area, Barbecue, Pool
View Y/N Yes
Water Access Desc Public
View Neighborhood
Porch Covered, Patio Open
Building
Sewer Public Sewer
Water Public
Others
HOA Name Parkside Property Owners
Special Listing Condition Standard
Read Less Info
Want to know what your home might be worth? Contact us for a FREE valuation!

Our team is ready to help you sell your home for the highest possible price ASAP

Bought with Michael Arguello Vista Pacific Realty

"Molly's job is to find and attract mastery-based agents to the office, protect the culture, and make sure everyone is happy! "






