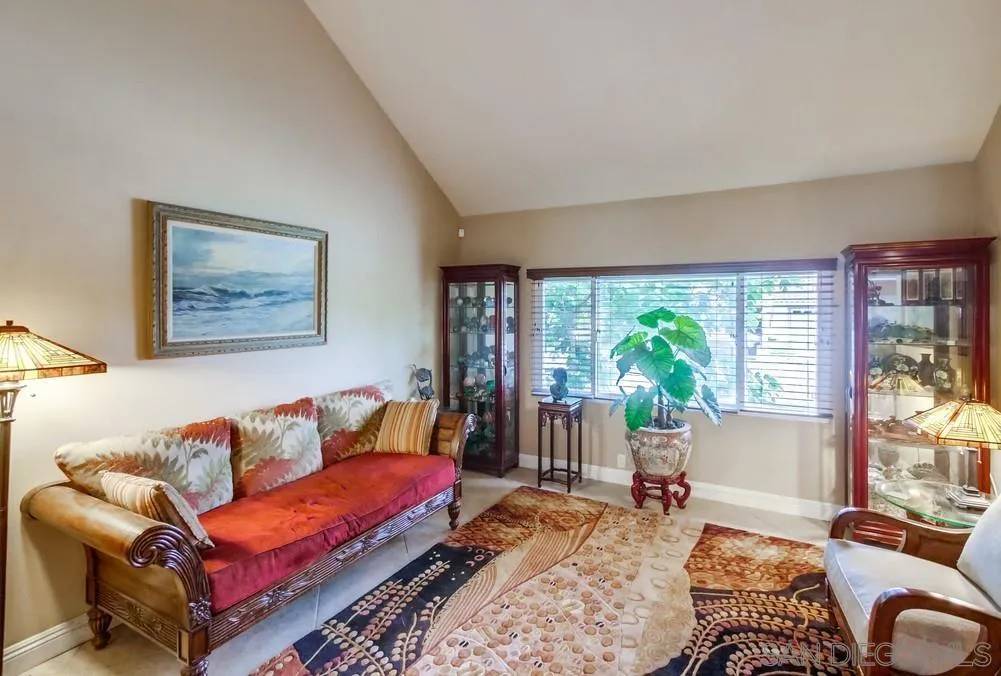$750,000
$749,000
0.1%For more information regarding the value of a property, please contact us for a free consultation.
4 Beds
3.5 Baths
1,957 SqFt
SOLD DATE : 08/29/2022
Key Details
Sold Price $750,000
Property Type Single Family Home
Sub Type Detached
Listing Status Sold
Purchase Type For Sale
Square Footage 1,957 sqft
Price per Sqft $383
Subdivision El Cajon
MLS Listing ID 220019017
Sold Date 08/29/22
Bedrooms 4
Full Baths 2
Half Baths 1
HOA Fees $116/mo
Year Built 1977
Property Sub-Type Detached
Property Description
***ATTENTION BUYERS*** DO INTEREST RATES HAVE YOU SITTING ON THE FENCE? THE SELLER IS OFFERING A $20,000 CREDIT TO HELP BUY DOWN YOUR INTEREST RATE!!! This 4 bedroom/2.5 bathroom home features 1,957 sq ft plus an additional 336 ft bonus room off the back of the house that is the perfect space for a family room, game room, or mancave; the possibilities are endless! As you walk through the front door you are greeted by vaulted ceilings in the living room, and the most amazing open concept floor plan featuring Italian travertine floors. Enjoy cooking meals in the huge kitchen that features an oversized working island with an additional sink. The kitchen boasts granite countertops, stainless steel appliances, and recessed lighting. In the dining room off the kitchen you will find an extremely rare and unique Precambrian fossil fireplace that is sure to be a conversation started at all of your dinner parties. The large bonus room off the kitchen leads to the peaceful backyard that features a large shed/workshop on the side of home. Enjoy your multiple fruit trees consisting of plum, fig and tangerine. All four bedrooms and two full baths are located on the second floor. The primary bedroom has an en-suite bathroom, walk in closet, and also features a large balcony that wraps around to the front of the home. With easy freeway access and close to shopping and restaurants, this home is the perfect location and is not one you're going to want to miss!
Location
State CA
County San Diego
Community Biking/Hiking Trails
Area East County
Zoning R-1:SINGLE
Interior
Interior Features Bathtub, Ceiling Fan, Granite Counters, Kitchen Island, Open Floor Plan, Shower in Tub, Cathedral-Vaulted Ceiling, Kitchen Open to Family Rm
Heating Forced Air Unit
Cooling Central Forced Air, Whole House Fan
Flooring Laminate, Tile, Marble
Fireplaces Number 1
Fireplaces Type FP in Living Room
Fireplace No
Appliance Dishwasher, Disposal, Garage Door Opener, Microwave, Refrigerator, Shed(s), Electric Oven, Electric Range, Electric Stove, Warmer Oven Drawer, Water Line to Refr
Laundry Washer Hookup, Gas & Electric Dryer HU
Exterior
Parking Features Attached, Direct Garage Access
Garage Spaces 3.0
Fence Full
Amenities Available Hiking Trails
View Y/N No
Water Access Desc Meter on Property
Roof Type Tile/Clay
Porch Balcony, Patio
Building
Story 2
Sewer Sewer Connected
Water Meter on Property
Level or Stories 2
Others
HOA Fee Include Common Area Maintenance
Read Less Info
Want to know what your home might be worth? Contact us for a FREE valuation!

Our team is ready to help you sell your home for the highest possible price ASAP

Bought with Benny Ochoa Big Block Realty, Inc.
"Molly's job is to find and attract mastery-based agents to the office, protect the culture, and make sure everyone is happy! "






