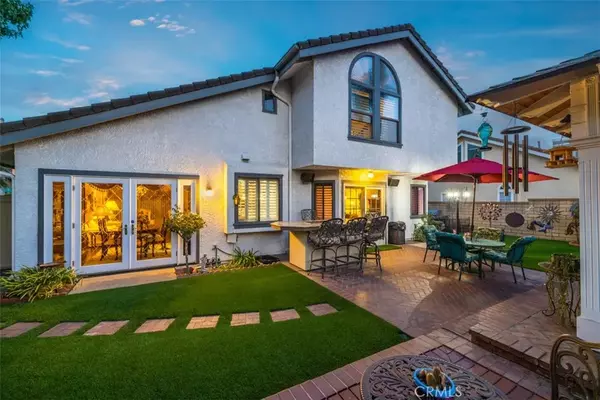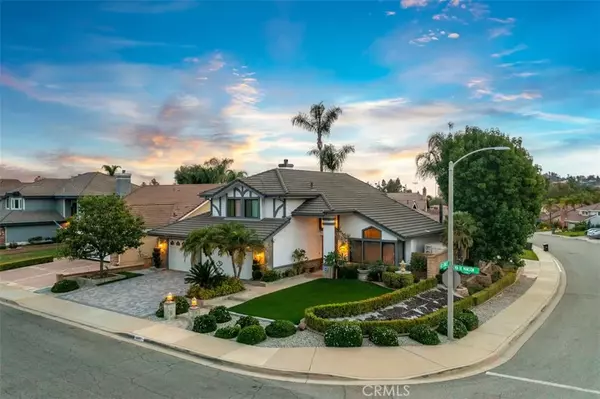$980,000
$995,000
1.5%For more information regarding the value of a property, please contact us for a free consultation.
3 Beds
2.5 Baths
1,797 SqFt
SOLD DATE : 09/16/2022
Key Details
Sold Price $980,000
Property Type Single Family Home
Sub Type Detached
Listing Status Sold
Purchase Type For Sale
Square Footage 1,797 sqft
Price per Sqft $545
MLS Listing ID CV22171635
Sold Date 09/16/22
Bedrooms 3
Full Baths 2
Half Baths 1
Year Built 1987
Property Sub-Type Detached
Property Description
REMODELED TWO STORY HOME ON A CORNER LOT. Stunning front curb appeal features a paver driveway, meticulous landscaping, artificial turf lawn, hardscaping with lighting, and a walkway leading to the covered front entryway with a new front entry door. The entryway opens to a living room with vaulted ceilings, hardwood flooring, a window overlooking the front yard, and a view of an impressive staircase. An adjacent formal dining room feats a Chrystal chandelier and French doors with beveled glass that open to the backyard. The remodeled kitchen features custom wood cabinetry, granite countertops, travertine tiled backsplash, a window with plantation shutters that look into the backyard, and a breakfast nook. The family room also has hardwood floors, a brick fireplace with a wood hearth, crown molding, and a sliding door to the backyard. There is a downstairs half bathroom and an indoor laundry room with direct access to the attached three car garage. Upstairs you'll find a primary bedroom with carpeted floors, wood shutters, crown molding, vaulted ceilings, a ceiling fan, and two walk-in closets. The primary bathroom has been completely remodeled with dual bowl sinks, granite countertops, a tub with tiled surround, and a separate tiled shower with a frameless glass enclosure. There are two additional bedrooms with carpeted floors, ceiling fans, shutters, and one with crown molding. The hall bathroom has also been remodeled with granite counters, a bowl sink, tiled shower/tub, and a glass partition. The backyard features brick decking, artificial turf lawn, an elevated detached
Location
State CA
County Los Angeles
Zoning LVPR2D*
Direction Wheeler, Orangewood, or Via Arroyo to Via De Mansion
Interior
Interior Features Copper Plumbing Full
Heating Forced Air Unit
Cooling Central Forced Air
Flooring Wood
Fireplaces Type FP in Family Room, Gas
Fireplace No
Appliance Dishwasher, Disposal, Microwave, Convection Oven, Water Line to Refr, Gas Range
Exterior
Parking Features Direct Garage Access, Garage, Garage Door Opener
Garage Spaces 3.0
Utilities Available Electricity Connected, Natural Gas Connected, Sewer Connected, Water Connected
View Y/N Yes
Water Access Desc Public
View Mountains/Hills
Roof Type Tile/Clay
Porch Brick
Total Parking Spaces 9
Building
Story 2
Sewer Public Sewer
Water Public
Level or Stories 2
Others
Senior Community No
Acceptable Financing Cash, Conventional, Cash To New Loan, Submit
Listing Terms Cash, Conventional, Cash To New Loan, Submit
Special Listing Condition Standard
Read Less Info
Want to know what your home might be worth? Contact us for a FREE valuation!

Our team is ready to help you sell your home for the highest possible price ASAP

Bought with Neida Cazares RE/MAX TOP PRODUCERS

"Molly's job is to find and attract mastery-based agents to the office, protect the culture, and make sure everyone is happy! "






