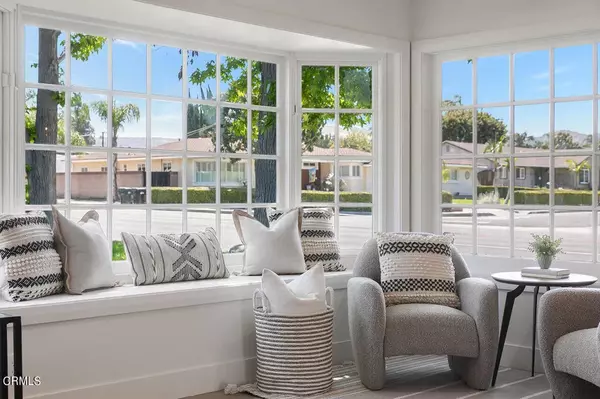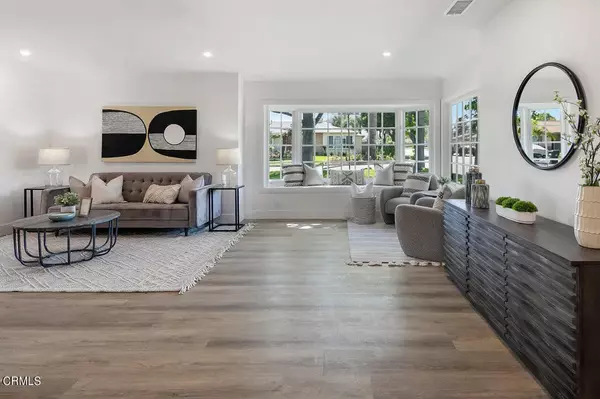$1,200,000
$1,149,000
4.4%For more information regarding the value of a property, please contact us for a free consultation.
4 Beds
3 Baths
2,201 SqFt
SOLD DATE : 06/02/2022
Key Details
Sold Price $1,200,000
Property Type Single Family Home
Sub Type Detached
Listing Status Sold
Purchase Type For Sale
Square Footage 2,201 sqft
Price per Sqft $545
MLS Listing ID P1-9141
Sold Date 06/02/22
Bedrooms 4
Full Baths 3
Year Built 1962
Property Sub-Type Detached
Property Description
Whimsically nestled at the tip of a cul-de-sac, sits this Ari Design + Build mid century modern perfect for the special buyer who demands quality finished work at its best! In these times where flexible space, outdoor areas, and peace of mind are more important than ever, this turnkey 4BD/3BA West Covina home checks all the boxes. Enter across the freshly landscaped yard and around the charming breeze block wall into the light filled, open-concept great room with double-sided venetian plaster face fireplace. The stylish kitchen is adorned with crisp custom pine wood cabinetry, quartz countertops, and new Samsung stainless steel appliance package to seamlessly attain the design magazine feel this gem exudes. New scratch proof and waterproof luxury vinyl plank floors, gleaming finishes and stark white walls keep the airy vibe flowing throughout the seamless common areas and through to each bedroom. With dual-pane windows and recessed lighting, this home provides ample light in every room day and night. All bedrooms have brand new flooring, doors and light fixtures throughout. Thoughtfully designed, the primary bedroom boasts dual closets, a luxe en-suite with gleaming shower, deep soaking tub and dual vanities. The two secondary bathrooms have been updated with new plumbing fixtures, new tile, new lighting, and new vanities. With Summer right around the corner, refresh & unwind by taking a dip in the newly plastered and tiled pool or dine alfresco under the mature trees and newly landscaped yard. The private and flat 9000sf lot is anchored by a 70ft driveway and a detached tw
Location
State CA
County Los Angeles
Zoning WCR1*
Direction North on S Glenn Alan Ave from Cameron.
Interior
Interior Features Copper Plumbing Full
Heating Forced Air Unit
Cooling Central Forced Air
Flooring Linoleum/Vinyl
Fireplaces Type FP in Living Room, Gas
Fireplace No
Appliance Dishwasher, Refrigerator, Gas Range
Laundry Gas, Washer Hookup
Exterior
Parking Features Garage
Garage Spaces 2.0
Fence Wood
Pool Below Ground
View Y/N Yes
Water Access Desc Public
Roof Type Tile/Clay
Building
Story 1
Sewer Public Sewer
Water Public
Level or Stories 1
Others
Special Listing Condition Standard
Read Less Info
Want to know what your home might be worth? Contact us for a FREE valuation!

Our team is ready to help you sell your home for the highest possible price ASAP

Bought with Jordan Partington COMPASS

"Molly's job is to find and attract mastery-based agents to the office, protect the culture, and make sure everyone is happy! "






