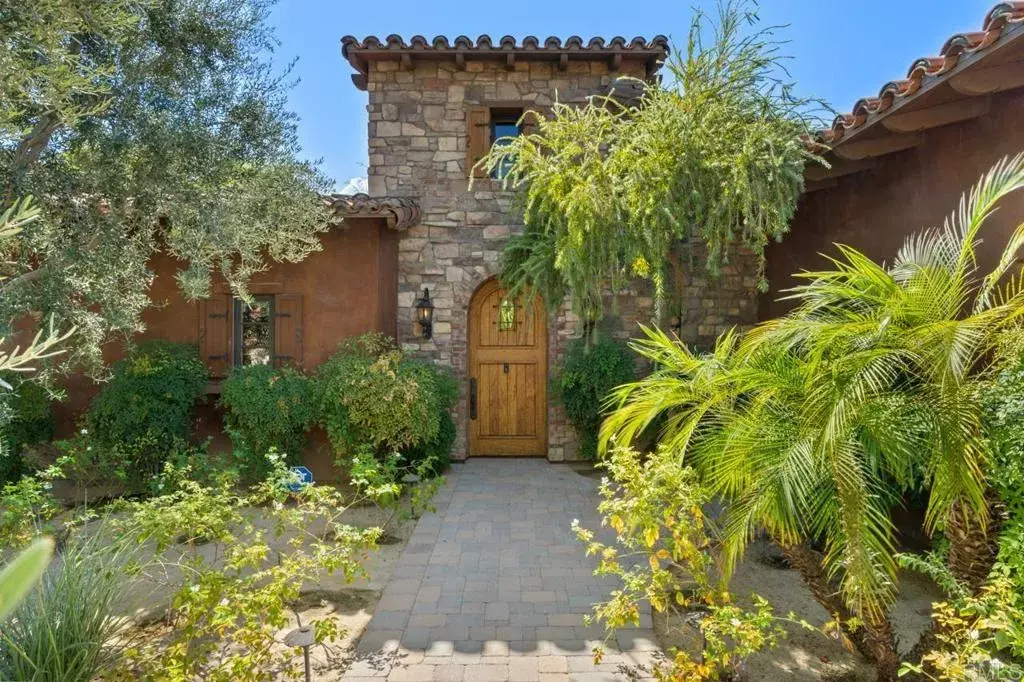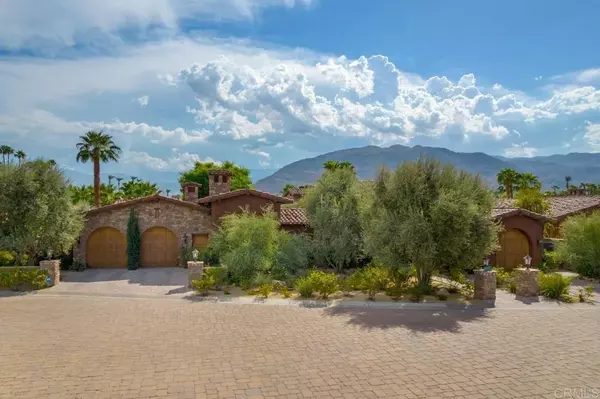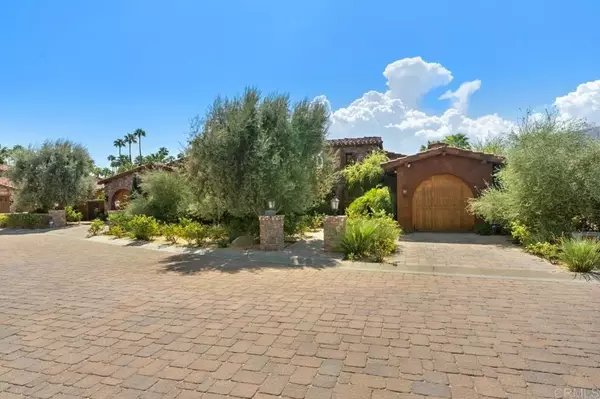$2,850,000
$3,200,000
10.9%For more information regarding the value of a property, please contact us for a free consultation.
5 Beds
4.5 Baths
4,631 SqFt
SOLD DATE : 01/17/2023
Key Details
Sold Price $2,850,000
Property Type Single Family Home
Sub Type Detached
Listing Status Sold
Purchase Type For Sale
Square Footage 4,631 sqft
Price per Sqft $615
MLS Listing ID NDP2209996
Sold Date 01/17/23
Style Custom Built,Mediterranean/Spanish
Bedrooms 5
Full Baths 4
Half Baths 1
HOA Fees $275/mo
Year Built 2009
Property Sub-Type Detached
Property Description
FANTASTIC NEW PRICE POINT! EXQUISITE CUSTOM TUSCAN VILLA. Jaw dropping statement estate inspired by the charming Tuscan village of Perugia, Italy. This extraordinary property exudes craftsmanship and quality at every turn. Featuring soaring stone and brick loggias,, handcrafted wrought iron fireplace facings, solid wood alder doors and trimmings, hardwood floors, custom handcrafted chandeliers and expansive 2000+sf courtyard in over 5000 sf of living space. (Tax records state 4631sf) Separate lovely 1 bed/1 bath casita, plumbed for a kitchenette opens to 2000 sf courtyard featuring 3 tiered fountain, mature trees, expansive brick and stone fireplace/seating area for the ultimate al fresco dining experience. Main home offers 3 ensuite bedrooms plus powder room and includes a sumptuous primary bedroom with huge walk-in closet and beautiful bathroom. Primary suite allows secret "speakeasy" access to custom built office/br with master crafted cabinetry. This one of a kind old world inspired home is an entertainer's paradise with top of the line chef's kitchen, formal dining room and warm, inviting great room with statement fireplace. The outdoors beckons you in the sweeping backyard oasis complete with luxurious saltwater pool, jacuzzi and full outdoor kitchen. Home is one level, and is "Pearl Certified" with new $83,000 state of the art Lennox Signature Series smart 4 zoned AC. Fully paid solar completes the picture of this magnificent and highly efficient home. Situated in the exclusive 18 lot Gated community of Bella Clancy in incomparable Rancho Mirage, this estate sits on
Location
State CA
County Riverside
Zoning R-1
Direction Bob Hope to Follansbee Road. Left on Rancho Palmeras and quick right to Via Perugia. Gate code required for access.
Interior
Heating Passive Solar
Cooling Central Forced Air, High Efficiency, SEER Rated 16+
Flooring Wood
Fireplaces Type FP in Living Room, FP in Primary BR, Great Room, Masonry
Fireplace No
Appliance Dryer, Solar Panels, Washer, 6 Burner Stove, Double Oven, Freezer
Exterior
Garage Spaces 2.0
Pool Below Ground, Heated, Filtered
View Y/N Yes
Water Access Desc Public
View Mountains/Hills, Desert
Building
Water Public
Others
HOA Name Bella Clancy HOA
Special Listing Condition Standard
Read Less Info
Want to know what your home might be worth? Contact us for a FREE valuation!

Our team is ready to help you sell your home for the highest possible price ASAP

Bought with Margie Lord Pacific Sotheby's Int'l Realty

"Molly's job is to find and attract mastery-based agents to the office, protect the culture, and make sure everyone is happy! "






