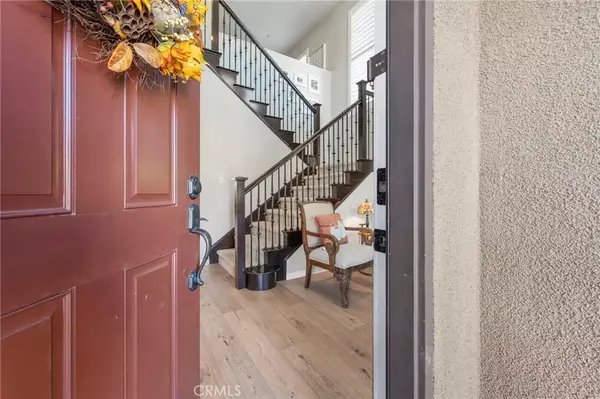$1,450,000
$1,499,900
3.3%For more information regarding the value of a property, please contact us for a free consultation.
4 Beds
3 Baths
2,717 SqFt
SOLD DATE : 03/07/2023
Key Details
Sold Price $1,450,000
Property Type Single Family Home
Sub Type Detached
Listing Status Sold
Purchase Type For Sale
Square Footage 2,717 sqft
Price per Sqft $533
Subdivision Ryland-Sendero (Senry)
MLS Listing ID OC23011982
Sold Date 03/07/23
Bedrooms 4
Full Baths 3
HOA Fees $240/mo
Year Built 2014
Property Sub-Type Detached
Property Description
Amazingly upgraded panoramic sunset views home located on one of the most sought after cul-de-sac streets in Sendero, Rancho Mission Viejo. This immaculate home has been impeccably enhanced top to bottom. From the gorgeous Russian White Oak Hardwood flooring to paid solar on the roof, this home has everything you are looking for. This 4- bedroom model has been customized with open-concept configured with 3 upstairs bedrooms, a large downstairs den with office and can easily be converted into a bedroom. Upstairs includes a loft "flex space" perfect for play, work, study, gym and more. The formal living room greats you at the door with a cozy fireplace and soaring cathedral ceilings. You will love the impressive great room with its expanse size, high ceilings with crown molding, loads of natural light that create a spacious and airy feeling as you look out on your amazing backyard view. You will be so thrilled through the holidays in your impressive open kitchen with its massive 5 seat center island, custom wood cabinetry and upgraded professional grade appliances including the super convenient double ovens. The huge master suite boasts high ceilings, dual walk-in wardrobes, quartz counter double sink vanity, a soaking tub, oversized walk-in tile shower and a large covered deck with sunset views that will take your breath away. The entertainers backyard features wonderful stone pavers, stack stone planters with citrus trees, a BBQ island, a covered area perfect for dining with friends and family and those amazing panoramic views that you will love all year round. The garage h
Location
State CA
County Orange
Direction 5 Frwy - East Ortega Hwy - L Antonio - L Sendero - R Roundabout - R Lucido - R Farra
Interior
Interior Features Balcony, Recessed Lighting
Heating Zoned Areas, Forced Air Unit
Cooling Central Forced Air, Zoned Area(s)
Flooring Carpet, Tile, Wood
Fireplaces Type FP in Living Room, Gas
Fireplace No
Appliance Dishwasher, 6 Burner Stove, Double Oven, Gas Oven, Gas Stove
Laundry Gas
Exterior
Parking Features Direct Garage Access, Garage
Garage Spaces 2.0
Fence Stucco Wall, Wrought Iron
Pool Community/Common, Association
Amenities Available Biking Trails, Bocce Ball Court, Card Room, Gym/Ex Room, Hiking Trails, Meeting Room, Other Courts, Outdoor Cooking Area, Picnic Area, Playground, Sport Court, Barbecue, Fire Pit, Pool
View Y/N Yes
Water Access Desc Public
View Mountains/Hills, Neighborhood
Roof Type Tile/Clay
Porch Deck, Patio
Building
Sewer Public Sewer
Water Public
Others
HOA Name Rancho MMC
Special Listing Condition Standard
Read Less Info
Want to know what your home might be worth? Contact us for a FREE valuation!

Our team is ready to help you sell your home for the highest possible price ASAP

Bought with Heather Hill HomeSmart, Evergreen Realty

"Molly's job is to find and attract mastery-based agents to the office, protect the culture, and make sure everyone is happy! "






