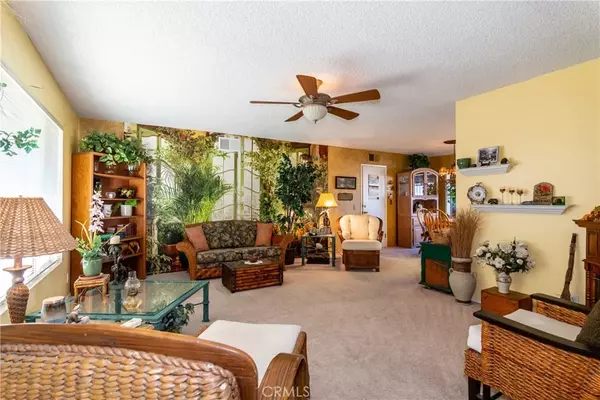$243,500
$265,000
8.1%For more information regarding the value of a property, please contact us for a free consultation.
2 Beds
2 Baths
1,170 SqFt
SOLD DATE : 03/17/2023
Key Details
Sold Price $243,500
Property Type Single Family Home
Sub Type Detached
Listing Status Sold
Purchase Type For Sale
Square Footage 1,170 sqft
Price per Sqft $208
MLS Listing ID OC22247554
Sold Date 03/17/23
Bedrooms 2
Full Baths 2
HOA Fees $120/mo
Year Built 1965
Property Sub-Type Detached
Property Description
Welcome to the oasis springs known as Panorama Village senior community. Featuring all the amenities you want without all the upkeep of lawn and overgrowing bushes, yet with enough room for plants to make this house your home. Upon entry into this lovely home, you are greeted into the warmth of the living room that has ample lighting year round as it faces south. The living room is quite spacious, with enough space for plenty of seating, a faux fireplace and room for guests and entertaining. The dining area is conveniently located off the kitchen that features plenty of storage, countertop space and overhead lighting anyone could need. Just off these two rooms is the enclosed sun room which makes a great area for a home office and den or reading/nap area and from here, you can step outside to your private covered patio for al fresco dining, or that morning cup of coffee/tea. As you travers to the 2 large bedrooms, you will notice more hallway storage space and a hall bathroom with enclosed stand up shower. The primary bedroom boasts a large closet with 2 sets of doors, room for a large bed, seating area and dressers and with access to the ensuite bathroom. The primary bathroom has a wonderful soaking tub and full sized countertop/vanity counter. A large secondary bedroom is ideal for guests and family members and has its own extra large closet with 4 sets of doors. The low maintenance yard features 2 mature fruit bearing trees, pre-potted plants, garden planter box and drip irrigation system. The extra long 1 car garage provides washer and dryer units and a direct access in
Location
State CA
County Riverside
Direction South of Acacia, East of Lyon Ave
Interior
Interior Features Suspended Ceiling(s), Furnished
Heating Forced Air Unit
Flooring Carpet, Laminate
Fireplace No
Appliance Disposal, Dryer, Refrigerator, Washer, Freezer, Gas Stove, Gas Range
Laundry Gas, Washer Hookup
Exterior
Parking Features Direct Garage Access, Garage - Single Door
Garage Spaces 1.0
Pool Below Ground, Community/Common, Association
Utilities Available Natural Gas Connected, Sewer Connected, Water Connected
Amenities Available Pool
View Y/N Yes
Water Access Desc Public
View Mountains/Hills
Roof Type Composition,Shingle
Accessibility None
Porch Covered, Arizona Room
Building
Story 1
Sewer Public Sewer
Water Public
Level or Stories 1
Others
HOA Name Panarama Village
Special Listing Condition Standard
Read Less Info
Want to know what your home might be worth? Contact us for a FREE valuation!

Our team is ready to help you sell your home for the highest possible price ASAP

Bought with April Greer Realty ONE Group Southwest
"Molly's job is to find and attract mastery-based agents to the office, protect the culture, and make sure everyone is happy! "






