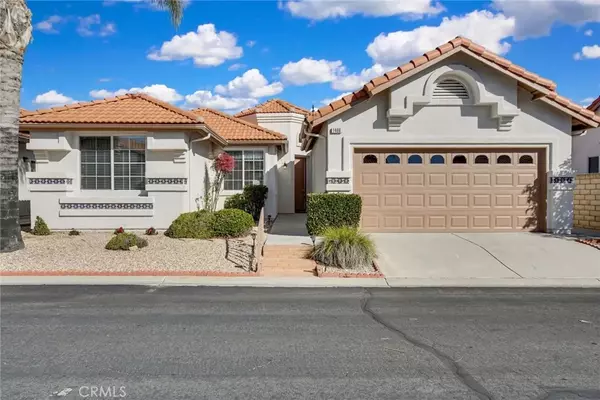$348,000
$348,000
For more information regarding the value of a property, please contact us for a free consultation.
3 Beds
2 Baths
1,798 SqFt
SOLD DATE : 03/29/2023
Key Details
Sold Price $348,000
Property Type Single Family Home
Sub Type Detached
Listing Status Sold
Purchase Type For Sale
Square Footage 1,798 sqft
Price per Sqft $193
MLS Listing ID SW23021383
Sold Date 03/29/23
Style Mediterranean/Spanish
Bedrooms 3
Full Baths 2
HOA Fees $180/mo
Year Built 2001
Property Sub-Type Detached
Property Description
You won't want to miss this lovely home in a conveniently located securely GATED 55+ community right in the heart of Hemet close to shopping. This home has been beautifully maintained and updated which you'll see upon entering. The tiled entry provides access to an open floor plan with great flow and features a delicate, subtle floral hand painted design around the recessed art niches and arched doorways. This home also features genuine hardwood flooring. To your left is a multi-purpose room that could be either be a den, library, office, formal dining room or 3rd bedroom depending on your needs. Directly in front of you is a living room with a tall sliding glass door that leads to the covered patio and backyard beyond. The kitchen is light and bright and features quartz countertops, newly tiled backsplash, a large pantry, a center island and a cozy breakfast nook. It also has a water filtering system w/reverse osmosis. This kitchen opens to the family room beyond with an ambient gas fireplace with mantle. The two bedrooms are situated on separate sides of the house for maximum privacy. The guest bedroom has a walk-in closet, and its adjacent bath features a convenient walk-in shower. The principal bedroom features 2 closets, one walk in, both w/mirrored wardrobe doors. A door from this bedroom provides direct access to the covered patio for sunrise coffees. The principal bath features a separate tub and shower along with dual sinks. The indoor laundry on the way to the 2 car attached garage has a deep utility sink. The AC/furnace, dishwasher, oven, microwave and water heat
Location
State CA
County Riverside
Zoning R1PMH
Direction From Palm south of Stetson entrance to Whispering Palms is on your left
Interior
Interior Features Pantry, Unfurnished
Heating Forced Air Unit
Cooling Central Forced Air
Flooring Carpet, Tile, Wood
Fireplaces Type FP in Family Room, Gas
Fireplace No
Appliance Dishwasher, Disposal, Microwave, Gas Oven, Gas Stove, Gas Range
Exterior
Parking Features Garage - Two Door
Garage Spaces 2.0
Pool Association
Utilities Available Cable Available, Electricity Connected, Natural Gas Connected, Phone Connected, Sewer Connected, Water Connected
Amenities Available Banquet Facilities, Billiard Room, Card Room, Meeting Room, Outdoor Cooking Area, Picnic Area, Barbecue, Pool
View Y/N Yes
Water Access Desc Public
View Mountains/Hills
Roof Type Tile/Clay
Accessibility No Interior Steps
Porch Covered, Slab, Concrete, Patio
Building
Story 1
Sewer Sewer Paid
Water Public
Level or Stories 1
Others
HOA Name Whispering Palms
Special Listing Condition Standard
Read Less Info
Want to know what your home might be worth? Contact us for a FREE valuation!

Our team is ready to help you sell your home for the highest possible price ASAP

Bought with Dewi Hartawan Berkshire Hathaway HomeServices California Properties
"Molly's job is to find and attract mastery-based agents to the office, protect the culture, and make sure everyone is happy! "






