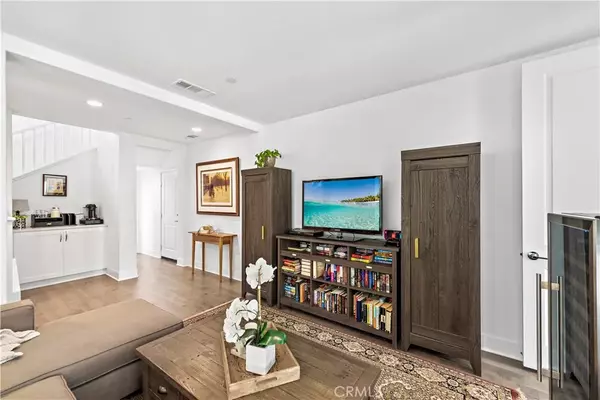$1,240,000
$1,300,000
4.6%For more information regarding the value of a property, please contact us for a free consultation.
4 Beds
3.5 Baths
2,598 SqFt
SOLD DATE : 03/29/2023
Key Details
Sold Price $1,240,000
Property Type Single Family Home
Sub Type Detached
Listing Status Sold
Purchase Type For Sale
Square Footage 2,598 sqft
Price per Sqft $477
MLS Listing ID OC23027423
Sold Date 03/29/23
Style Contemporary
Bedrooms 4
Full Baths 3
Half Baths 1
HOA Fees $299/mo
Year Built 2018
Lot Dimensions 2999
Property Sub-Type Detached
Property Description
Panoramic views and beautiful sunrises and sunsets await you in this highly upgraded Plan 2 home in the Canopy neighborhood of RMV. Walking up to the front door you'll be greeted with a large covered wrap around porch to relax and a French door at the far end leading from the first floor bedroom. From the front door, step into a welcoming entry with wood floors into an oversized bonus room and leading through a door to this first floor bedroom and full bath suite with step in shower and custom backsplash. The perfect Next Gen Suite for inlaws, teens, a nanny and more. Also near the entry is access to the large outdoor paver patio and a direct access 2 car garage. Head up the stairs, to the living and entertaining level with kitchen, dining, living room and wrap around deck. Stunning Kitchen with white marble veined quartz back countertops and contrasting light gray quartz island, shaker style white cabinets, textured gray arabesque tile backsplash, stainless steel apron farm sink, chefs professional 6 burner range and beautiful iron and glass chandelier. Great room is generous with custom draperies and overhead ceiling fan. The adjacent dining room is large enough for family meals and entertaining under the stylish chandelier. Tucked in the hallway is a powder bath and the laundry room with folding counter. Up the stairs on the third level are two secondary bedrooms with custom paint, ceiling fans and the secondary bath with full quartz shower surround, and quartz countertops. The master suite is down the hall with ceiling fan, walk-in closet with double hanging bars and th
Location
State CA
County Orange
Direction Take Cow Camp to Esencia Drive and continue straight through two roundabouts and up the hill. Pass the Hilltop Club abd at the Stop Sign go straight. Make a right onto Vasto Street and continue around the bend. Property is on the right
Interior
Interior Features Living Room Deck Attached, Recessed Lighting
Heating Forced Air Unit, Energy Star, High Efficiency
Cooling Central Forced Air, High Efficiency, Dual
Flooring Carpet, Tile, Wood
Fireplace No
Appliance Dishwasher, Disposal, Dryer, Microwave, Refrigerator, Washer, 6 Burner Stove, Convection Oven, Electric Oven, Gas Stove, Self Cleaning Oven, Vented Exhaust Fan, Water Line to Refr
Laundry Gas, Washer Hookup
Exterior
Parking Features Direct Garage Access, Garage - Single Door
Garage Spaces 2.0
Fence Excellent Condition, Vinyl
Pool Community/Common, Association
Utilities Available Cable Available, Electricity Available, Electricity Connected, Natural Gas Available, Natural Gas Connected, Phone Available, Sewer Available, Underground Utilities, Water Available, Sewer Connected, Water Connected
Amenities Available Biking Trails, Bocce Ball Court, Gym/Ex Room, Hiking Trails, Meeting Room, Outdoor Cooking Area, Playground, Sport Court, Barbecue, Fire Pit, Pool
View Y/N Yes
Water Access Desc Public
View Mountains/Hills, Valley/Canyon, Neighborhood, City Lights
Roof Type Concrete
Accessibility Doors - Swing In, 32 Inch+ Wide Doors
Porch Covered, Deck, Concrete, Patio, Roof Top, Wrap Around
Building
Story 3
Sewer Public Sewer
Water Public
Level or Stories 3
Others
HOA Name Rancho MMC
Special Listing Condition Standard
Read Less Info
Want to know what your home might be worth? Contact us for a FREE valuation!

Our team is ready to help you sell your home for the highest possible price ASAP

Bought with David Hopkins Bullock Russell RE Services

"Molly's job is to find and attract mastery-based agents to the office, protect the culture, and make sure everyone is happy! "






