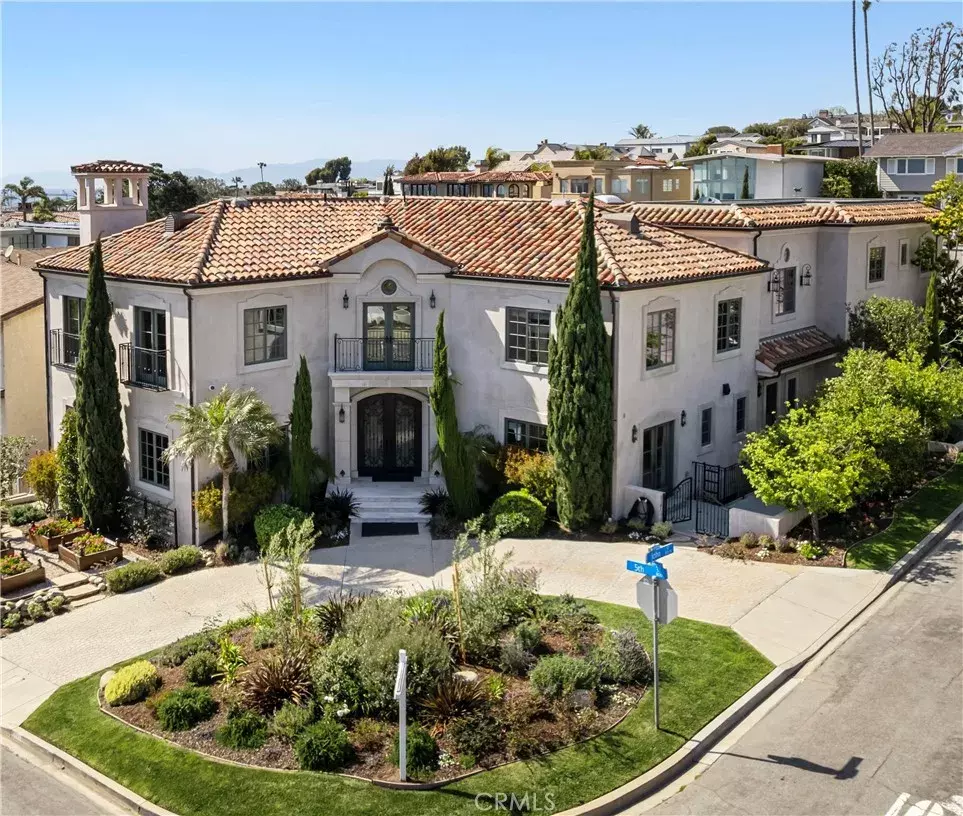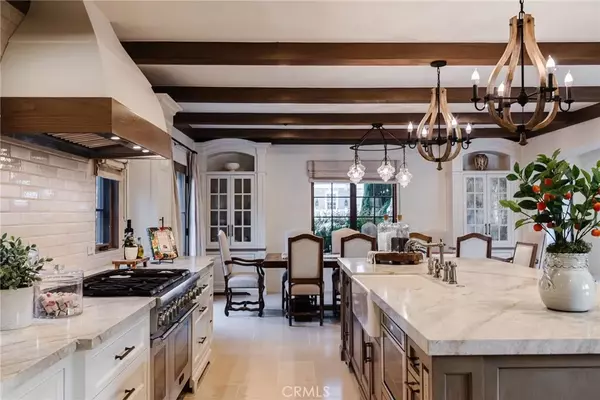$10,500,000
$10,500,000
For more information regarding the value of a property, please contact us for a free consultation.
5 Beds
6.5 Baths
5,725 SqFt
SOLD DATE : 05/16/2023
Key Details
Sold Price $10,500,000
Property Type Single Family Home
Sub Type Detached
Listing Status Sold
Purchase Type For Sale
Square Footage 5,725 sqft
Price per Sqft $1,834
MLS Listing ID SB23057350
Sold Date 05/16/23
Style Custom Built
Bedrooms 5
Full Baths 5
Half Baths 3
Year Built 1987
Property Sub-Type Detached
Property Description
Discover a harmonious blend of West Coast comfort and French country elegance in this magnificent ocean-view estate, located on a prized corner lot in Manhattan Beach's exclusive west side of the Hill Section. Spanning three levels and 5,725 square feet (per assessor), this stunning residence features luxurious finishes and materials, including custom white oak and stone floors, exquisite lighting fixtures, and bespoke cabinetry throughout. With a neutral color palette that creates a warm and inviting atmosphere, this home is perfectly suited for relaxed living, grand entertaining, or virtual work, thanks to its two full offices (one upstairs with a built-in desk, and one on the main level). At the heart of the home, a light-filled kitchen and dining area with limestone floors and top-of-the-line appliances is perfect for hosting gatherings of family and friends. Multiple sets of French doors open to the private backyard, which features a sparkling pool and spa, built-in BBQ, and circular fire pit with comfortable seating. A pool house with its own bathroom and cabinetry is conveniently located nearby. Upstairs, the sumptuous primary suite is a true sanctuary, with stunning ocean and Palos Verdes views, a large wood burning stone fireplace, and a luxurious bathroom with a soaking tub, steam shower, and walk-in closet with a private loft area. Four additional spacious bedrooms, three gorgeous bathrooms, and a magnificent library with soaring ceilings complete the upstairs level. The lower level features a 500+ square foot basement with its own cabinetry and powder room, the
Location
State CA
County Los Angeles
Zoning MNRS
Direction Northwest corner of 5th and John Streets
Interior
Interior Features 2 Staircases, Balcony, Bar, Beamed Ceilings, Pantry, Pull Down Stairs to Attic, Recessed Lighting, Stone Counters, Sump Pump, Vacuum Central
Heating Forced Air Unit
Cooling Central Forced Air
Flooring Stone, Wood
Fireplaces Type FP in Living Room, FP in Primary BR, Fire Pit
Fireplace No
Appliance Dishwasher, Disposal, Dryer, Microwave, Refrigerator, Washer, Freezer, Gas Oven, Gas Stove, Water Line to Refr
Exterior
Parking Features Direct Garage Access, Garage - Single Door, Garage - Two Door
Garage Spaces 3.0
Fence Privacy, Stucco Wall
Pool Below Ground, Private
Utilities Available Cable Connected, Electricity Connected, Natural Gas Connected, Underground Utilities, Sewer Connected, Water Connected
View Y/N Yes
Water Access Desc Public
View Ocean
Roof Type Tile/Clay
Porch Stone/Tile, Patio
Building
Story 3
Sewer Public Sewer
Water Public
Level or Stories 3
Others
Special Listing Condition Standard
Read Less Info
Want to know what your home might be worth? Contact us for a FREE valuation!

Our team is ready to help you sell your home for the highest possible price ASAP

Bought with NON LISTED AGENT NON LISTED OFFICE

"Molly's job is to find and attract mastery-based agents to the office, protect the culture, and make sure everyone is happy! "






