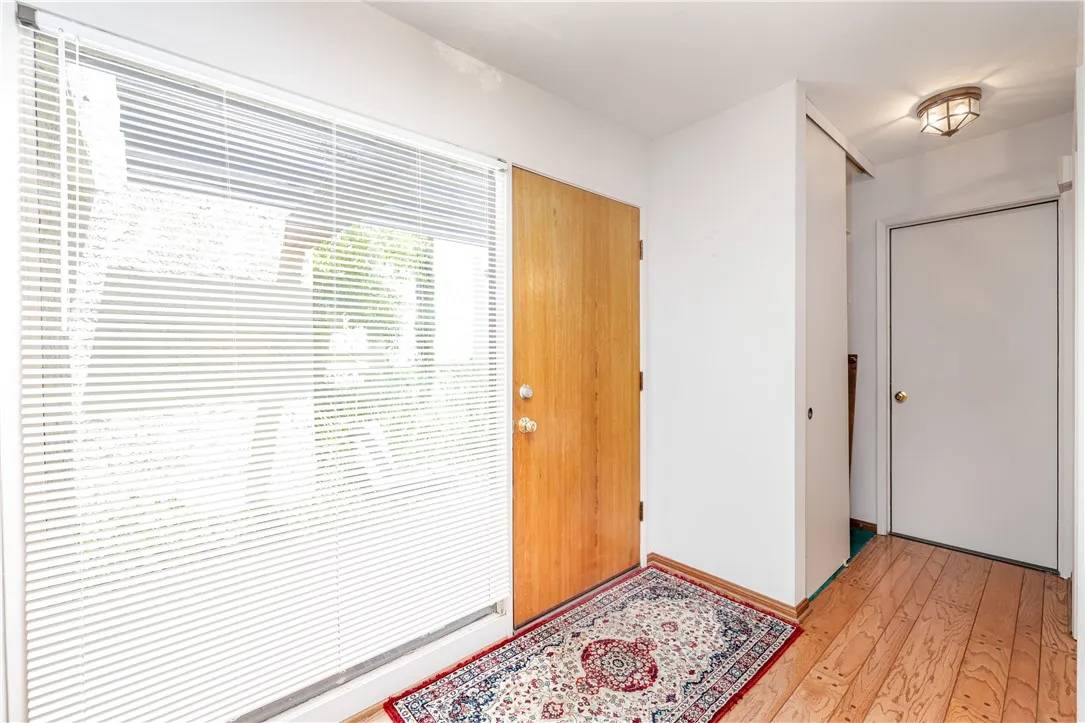$943,000
$924,500
2.0%For more information regarding the value of a property, please contact us for a free consultation.
2 Beds
3.5 Baths
1,837 SqFt
SOLD DATE : 07/19/2023
Key Details
Sold Price $943,000
Property Type Townhouse
Sub Type Townhome
Listing Status Sold
Purchase Type For Sale
Square Footage 1,837 sqft
Price per Sqft $513
MLS Listing ID SR23105008
Sold Date 07/19/23
Bedrooms 2
Full Baths 2
Half Baths 1
HOA Fees $420/mo
Year Built 1973
Property Sub-Type Townhome
Property Description
Bright and welcoming 2 bed, 3 bath, nearly 2000 sq ft townhome in highly desirable Chevy Oaks community in Glendale. A distinctive design around a central atrium to allow for natural light. Front entry opens to beautiful, fully wainscoted, wooden-paneled study or den with extensive built-ins, and a glass slider out to the atrium. Down the hall, an open floorplan living area offers built-in shelving, crown molding, and plantation shutters throughout, with a brick fireplace accenting the living room area, which also offers sliding glass door access to central atrium, and a rich wood floor demarcating the dining room area. Additional sliding glass door provides access to private back patio, perfect for dining al-fresco. Kitchen features ample cabinetry for storage, tile countertops, built-in appliances, and convenient passthrough to dining area. Upstairs, are two bedrooms with vaulted ceilings with decorative beams. Master suite boasts double-door entry, sliding glass door access to private balcony, dual mirrored closets, separate vanity area, and en-suite bath. Spacious, secondary bedroom offers a large window, mirrored closet, and access to full hall bath. Additional features include a convenient downstairs powder bath and attached 2-car garage with direct access and dedicated laundry area. Community offers pool, tennis court, picnic areas, and outdoor recreation space. The property is wonderfully situated between Eagle Rock and La Canada, close to the prestigious Chevy Oaks Country Club, with easy access to the 2 freeway, you have your choice of areas to enjoy shopping, di
Location
State CA
County Los Angeles
Zoning GLRIPRD*
Direction N on E Chevy Chase Dr, Left on Chevy Oaks Dr, Right on Faircliff Ct
Interior
Interior Features Balcony, Beamed Ceilings, Recessed Lighting, Tile Counters
Heating Forced Air Unit
Cooling Central Forced Air
Flooring Carpet, Linoleum/Vinyl, Tile, Wood
Fireplaces Type FP in Living Room
Fireplace No
Appliance Dishwasher, Disposal, Microwave, Gas Oven, Recirculated Exhaust Fan, Gas Range
Laundry Washer Hookup
Exterior
Parking Features Direct Garage Access, Garage, Garage Door Opener
Garage Spaces 2.0
Fence Stucco Wall, Wood
Pool Below Ground, Association
Amenities Available Pool
View Y/N Yes
Water Access Desc Public
Roof Type Common Roof,Spanish Tile
Porch Covered, Concrete
Building
Story 2
Sewer Public Sewer
Water Public
Level or Stories 2
Others
HOA Name Chevy Oaks HOA
Special Listing Condition Standard
Read Less Info
Want to know what your home might be worth? Contact us for a FREE valuation!

Our team is ready to help you sell your home for the highest possible price ASAP

Bought with NON LISTED AGENT NON LISTED OFFICE
"Molly's job is to find and attract mastery-based agents to the office, protect the culture, and make sure everyone is happy! "






