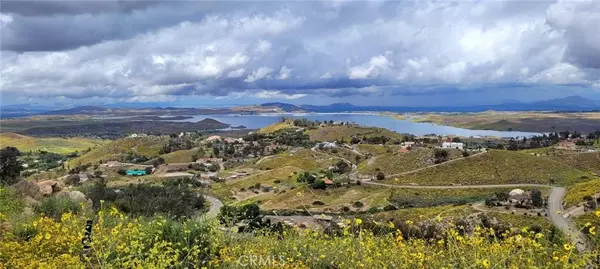$1,340,000
$1,380,000
2.9%For more information regarding the value of a property, please contact us for a free consultation.
4 Beds
3.5 Baths
2,979 SqFt
SOLD DATE : 07/24/2023
Key Details
Sold Price $1,340,000
Property Type Single Family Home
Sub Type Detached
Listing Status Sold
Purchase Type For Sale
Square Footage 2,979 sqft
Price per Sqft $449
MLS Listing ID OC23086263
Sold Date 07/24/23
Bedrooms 4
Full Baths 3
Half Baths 1
Year Built 2008
Property Sub-Type Detached
Property Description
Nestled amidst a serene and picturesque landscape, this remarkable dream home captures the essence of tranquility and luxury. As you step through the doors, you'll be greeted by a sense of awe and wonder. The spaciousness of this 4-bedroom, 3-bathroom home allows you to create a life of comfort. Imagine waking up in the morning and looking out the window of your master bedroom into a haven of serenity and solace. The soaring 12-foot ceilings elevate the sense of grandeur, while the rich wood floors exude warmth, inviting you to revel in the feeling of being at home. As you gaze out from the grand room or take a stroll through the yard, you'll be captivated by the breathtaking view of Lake Matthews. The expansive windows and open design bring the beauty of nature inside, blurring the lines between the interior and its captivating surroundings. The meticulously maintained yard boasts new concrete floors and a new brick wall, creating an enchanting atmosphere for outdoor gatherings or peaceful introspection. The power gate, offers both security and convenience. New epoxy floors in the oversized 4-car garage. On top of the garage boast a huge airconditioned bonus room complete with new flooring. You can turn that into a personal gym or use for indoor gatherings. Additional workshop was added this last year. The new shoppe provides ample room to pursue your passions or bring your entrepreneurial dreams to life. This home beckons you to immerse yourself in its beauty, embrace the tranquility it offers, and create a life that is as extraordinary as the dwelling itself. Welcome hom
Location
State CA
County Riverside
Zoning R-A-2 1/2
Direction Latitude; Cross street Capello & Onaknoll Dr. Destination will be on the left
Interior
Interior Features Bar, Granite Counters, Pantry, Recessed Lighting
Heating Fireplace, Forced Air Unit
Cooling Central Forced Air, Dual
Flooring Tile, Wood
Fireplaces Type FP in Family Room
Fireplace No
Appliance Dishwasher, Microwave, Refrigerator, Double Oven
Exterior
Parking Features Garage
Garage Spaces 4.0
Fence Excellent Condition, New Condition, Chain Link
Utilities Available Propane
View Y/N Yes
Water Access Desc Well
View Lake/River, Mountains/Hills, Panoramic, Valley/Canyon, Rocks, Neighborhood, City Lights
Roof Type Tile/Clay
Porch Covered, Concrete, Patio, Porch
Building
Story 1
Water Well
Level or Stories 1
Others
Special Listing Condition Standard
Read Less Info
Want to know what your home might be worth? Contact us for a FREE valuation!

Our team is ready to help you sell your home for the highest possible price ASAP

Bought with Laura Duarte GENARO GOMEZ, BROKER

"Molly's job is to find and attract mastery-based agents to the office, protect the culture, and make sure everyone is happy! "






