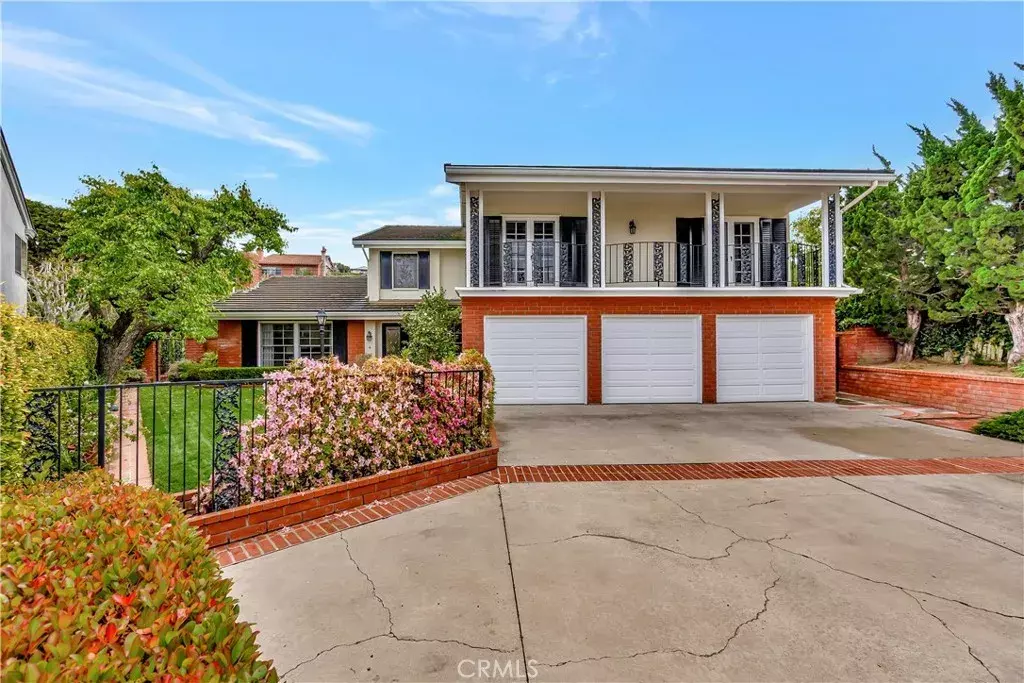$3,625,000
$3,825,000
5.2%For more information regarding the value of a property, please contact us for a free consultation.
4 Beds
3 Baths
3,454 SqFt
SOLD DATE : 09/06/2023
Key Details
Sold Price $3,625,000
Property Type Single Family Home
Sub Type Detached
Listing Status Sold
Purchase Type For Sale
Square Footage 3,454 sqft
Price per Sqft $1,049
Subdivision Spyglass Hill (Spyh)
MLS Listing ID NP23079726
Sold Date 09/06/23
Bedrooms 4
Full Baths 3
HOA Fees $192/qua
Year Built 1972
Property Sub-Type Detached
Property Description
Located in the desirable Corona Del Mar community of Spyglass Hill, this stunning residence at 4 Malibu Cir offers a rare opportunity to own a beautifully renovated and meticulously maintained home in one of Southern California's most sought-after cul-de-sacs and neighborhoods. With an open floor plan, this two-story home boasts four bedrooms, three bathrooms, two living rooms, a dining room, a den, two gas fireplaces, wood floors, a large backyard with a heated pool and spa, and abundant natural light. Upon entering the foyer, the elegant living room greets you with its vaulted ceilings, cozy gas fireplace, and double doors that open onto the charming outdoor patio area and enormous backyard. The chef's dream kitchen has custom cabinetry, granite countertops, a bay window, a paneled ceiling, Bosch, GE, Sub Zero, and Viking stainless steel appliances, a pot filler, and a large center island perfect for casual dining or entertaining guests. The adjacent dining and living areas overlook the lushly landscaped backyard and pool/spa with multiple double doors and floor-to-ceiling windows, providing a serene setting for al fresco dining and relaxation or summertime fun with the family and guests. Upstairs, the luxurious primary suite features a spacious walk-in closet with custom cabinetry and a spa-like bathroom with a soaking tub, separate shower, and dual sinks. With two additional bedrooms and a bath upstairs, plenty of space exists for the whole family and guests. The upstairs den is outfitted with custom built-ins, wood floors, ceiling coffers, and multiple double doors to
Location
State CA
County Orange
Direction San Joaquin Hills RdtowardSpyglass Hill Rd, toMission Bay Dr, toMalibu Cir
Interior
Interior Features Balcony, Beamed Ceilings, Coffered Ceiling(s), Granite Counters, Living Room Deck Attached, Recessed Lighting, Sunken Living Room
Heating Forced Air Unit
Flooring Carpet, Wood, Other/Remarks
Fireplaces Type FP in Family Room, FP in Living Room, Other/Remarks, Gas
Fireplace No
Appliance Dishwasher, Disposal, Dryer, Microwave, Washer, Freezer, Gas Oven, Gas Range
Laundry Electric, Washer Hookup
Exterior
Parking Features Garage, Garage - Three Door
Garage Spaces 3.0
Fence Average Condition, Fair Condition, Wood
Pool Below Ground, Private, See Remarks, Heated
Utilities Available Electricity Connected, Natural Gas Connected, Sewer Connected, Water Connected
Amenities Available Picnic Area, Playground
View Y/N Yes
Water Access Desc Public
View Neighborhood
Porch Covered, Other/Remarks
Total Parking Spaces 3
Building
Story 2
Sewer Public Sewer
Water Public
Level or Stories 2
Others
HOA Name Spyglass Hill Community A
Senior Community No
Acceptable Financing Cash, Conventional
Listing Terms Cash, Conventional
Special Listing Condition Standard
Read Less Info
Want to know what your home might be worth? Contact us for a FREE valuation!

Our team is ready to help you sell your home for the highest possible price ASAP

Bought with General NONMEMBER NONMEMBER MRML

"Molly's job is to find and attract mastery-based agents to the office, protect the culture, and make sure everyone is happy! "






